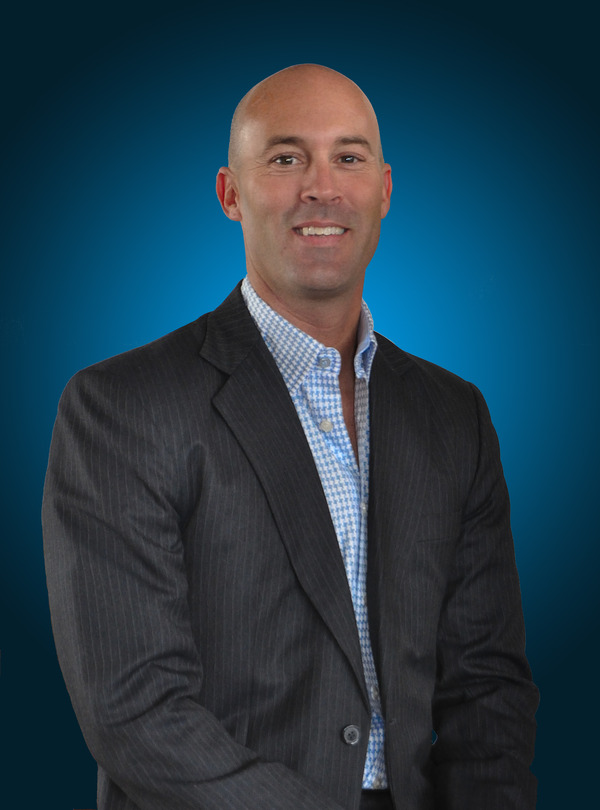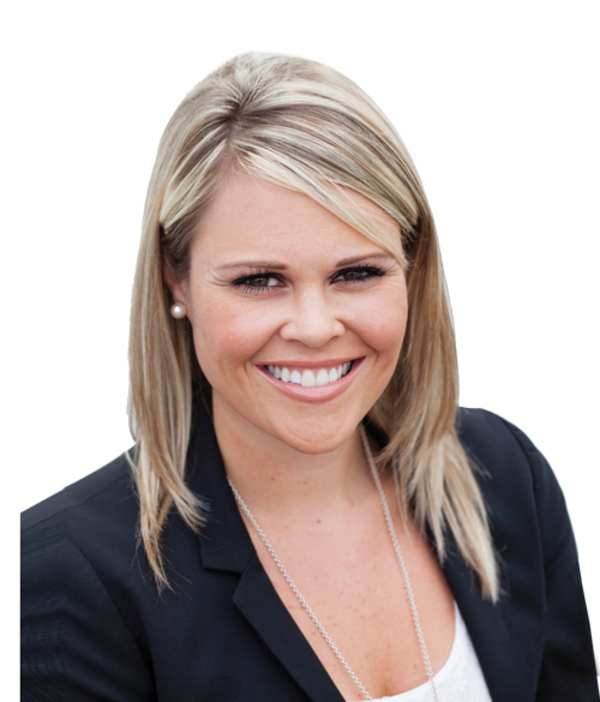2508 21 Avenue Sw, Calgary
- Bedrooms: 3
- Bathrooms: 2
- Living area: 1408.1 square feet
- Type: Townhouse
Source: Public Records
Note: This property is not currently for sale or for rent on Ovlix.
We have found 6 Townhomes that closely match the specifications of the property located at 2508 21 Avenue Sw with distances ranging from 2 to 10 kilometers away. The prices for these similar properties vary between 375,000 and 525,000.
Nearby Places
Name
Type
Address
Distance
Clear Water Academy
School
Calgary
1.7 km
Boston Pizza
Restaurant
1116 17 Ave SW
2.2 km
Shaw Millennium Park
Park
Calgary
2.3 km
The Military Museums
Museum
4520 Crowchild Trail SW
2.3 km
Bishop Carroll High School
School
4624 Richard Road SW
2.5 km
Mount Royal University
School
4825 Mount Royal Gate SW
2.6 km
Queen Elizabeth Junior Senior High School
School
512 18 St NW
2.8 km
Calgary Christian School
School
5029 26 Ave SW
2.9 km
Riley Park
Park
Calgary
3.3 km
Boxwood
Restaurant
340 13 Ave SW
3.4 km
Foothills Medical Centre
Hospital
1403 29 St NW
3.4 km
Central Memorial Park
Park
1221 2 St S.W
3.5 km
Property Details
- Cooling: Central air conditioning
- Heating: Forced air, Natural gas
- Stories: 2
- Year Built: 1997
- Structure Type: Row / Townhouse
- Exterior Features: Stucco
- Foundation Details: Poured Concrete
- Construction Materials: Wood frame
Interior Features
- Basement: Finished, Full
- Flooring: Hardwood, Carpeted, Ceramic Tile
- Appliances: Washer, Refrigerator, Dishwasher, Stove, Dryer, Microwave Range Hood Combo, Window Coverings
- Living Area: 1408.1
- Bedrooms Total: 3
- Fireplaces Total: 1
- Above Grade Finished Area: 1408.1
- Above Grade Finished Area Units: square feet
Exterior & Lot Features
- Lot Features: See remarks, Closet Organizers, No Animal Home, No Smoking Home
- Parking Total: 4
- Parking Features: Attached Garage
Location & Community
- Common Interest: Condo/Strata
- Street Dir Suffix: Southwest
- Subdivision Name: Richmond
- Community Features: Pets Allowed With Restrictions
Property Management & Association
- Association Fee: 387
- Association Name: BOARD
- Association Fee Includes: Common Area Maintenance, Insurance, Parking, Reserve Fund Contributions
Tax & Legal Information
- Tax Year: 2023
- Parcel Number: 0027402296
- Tax Annual Amount: 3236.61
- Zoning Description: M-C1 d75
Additional Features
- Photos Count: 50
OPEN HOUSE SAT 2-4 PM. RARE FIND! 3 BDRMS UP, 2 BATHS, BEAUTIFULLY RENOVATED, FULLY FINISHED BASEMENT, FULL EXTERIOR REDONE, DBL ATTACHED HIGH GARAGE, SEMI DETACHED DUPLEX IN A CONDO, IN A PRIME LOCATION. This home is unbeatable in many ways. THE EXTERIOR ENVELOPE WAS REDONE in 2017 With a completely new vapour barrier and stucco. All new triple-pane windows and doors finished off the beautiful new exterior. Upon arrival, you will appreciate the welcoming curb appeal, with old-growth evergreen tree in the large flower bed, dbl attached garage with driveway parking. Inside, you will love the openness of the main floor. The entrance is spacious with a large closet, AND YOU'LL WALK INTO A LARGE LIVING AREA WITH STONE FRONT GAS FIREPLACE AND MANTLE. HARDWOOD FLOORING THROUGHOUT, NEW PAINT, NEW LIGHT FIXTURES, AND HUGE NEWER LUX WINDOWS EVERYWHERE. THIS HOME HAS NATURAL LIGHT STREAMING IN FROM ALL DIRECTIONS. The dining area will fit a large table, and THE MODERN KITCHEN HAS BRIGHT WHITE CABINETRY TO THE CEILING, RECESSED LIGHTING, MODERN SS COUNTERTOP, AND SS APPLIANCES. PLUS, YOU ARE LOOKING RIGHT INTO YOUR PRIVATE YARD FROM ALL WINDOWS. Upstairs are 3 spacious bdrms, big triple-pane Lux windows, new paint and a laundry room with a newer 2018 washer and dryer. The primary bdrm will accommodate your large furniture and YOUR WARDROBE IN THE BIG WALK-IN CLOSET, and the 5 PIECE ENSUITE IS MODERN WITH A LONG COUNTERTOP, SOAKER TUB AND SEPARATE SHOWER. The other bathroom upstairs also has a bathtub and Corian counter. Downstairs is FULLY FINISHED with a LARGE FAMILY ROOM. AND IS ROUGHED IN FOR A BATHROOM ALREADY. THE FURNACE IS NEW IN 2022, HIGH EFFICIENCY, A 70-GALLON HOT WATER TANK, CENTRAL AIR THROUGHOUT. The backyard has a large deck, stone patio, gas outlet, and firepit, and the whole complex has newer 25-year vinyl fencing in natural wood colour. This property is impeccable with a low maintenance fee, great reserve fund, yearly meetings, 3 pets allowed, very few r ules in bylaws, just an exceptionally well run 4plex and is in a cul-de-sac. Don’t miss this opportunity. This property would make an excellent home for a family that wants to live close to downtown, all the restaurants of Marda Loop and the 17th Avenue area. This is also a great investment... for long-term or short-term rental. Make an appointment to view this fantastic place right now! (id:1945)










