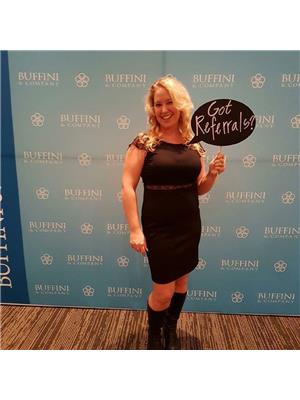6215 58 Street, Rocky Mountain House
- Bedrooms: 5
- Bathrooms: 3
- Living area: 1359 square feet
- Type: Residential
- Added: 4 days ago
- Updated: 1 day ago
- Last Checked: 3 hours ago
- Listed by: CIR Realty
- View All Photos
Listing description
This House at 6215 58 Street Rocky Mountain House, AB with the MLS Number a2252677 which includes 5 beds, 3 baths and approximately 1359 sq.ft. of living area listed on the Rocky Mountain House market by Jennifer Phillips - CIR Realty at $409,900 4 days ago.

members of The Canadian Real Estate Association
Nearby Listings Stat Estimated price and comparable properties near 6215 58 Street
Nearby Places Nearby schools and amenities around 6215 58 Street
Kootenay School
(0.4 km)
5821 65 Ave, Rocky Mountain House
Saint Matthews Catholic School
(0.5 km)
5735 58 St, Rocky Mountain House
Pioneer School
(0.9 km)
5516, 54 St, Rocky Mountain House
Lochearn Elementary School
(1.2 km)
5416, 54 St, Rocky Mountain House
Saint Dominic Catholic High School
(1.2 km)
5502 50 St, Rocky Mountain House
West Central High School
(1.3 km)
5204, 54 Ave, Rocky Mountain House
Rocky Christian School
(1.3 km)
5204 54 Ave, Rocky Mountain House
Visions West Outreach School
(1.7 km)
5406 48 St, Rocky Mountain House
Rolf's Holdings Ltd
(0.6 km)
5337 59 Ave, Rocky Mountain House
Extra Foods
(1.4 km)
5520 46 St, Rocky Mountain House
Sobeys
(1.5 km)
4419 52 Ave, Rocky Mountain House
Rocky Mountain House Museum
(1.5 km)
5406 48 St, Rocky Mountain House
Cafe LA Pizzaria
(1.7 km)
4911 51 Ave, Rocky Mountain House
Kentucky Fried Chicken
(1.8 km)
5139 49 St, Rocky Mountain House
Domino's Pizza
(1.8 km)
5207 48 St, Rocky Mountain
Nutter's Bulk & Natural Foods
(1.9 km)
A 5037 50 St, Rocky Mountain House
Weatherford Canada Partnership
(2 km)
5315 46 St, Rocky Mountain House
Panago Pizza
(2.1 km)
5103 46th St, Rocky Mountain House
Tim Hortons
(1.8 km)
5207 48 St, Rocky Mountain House
Subway Rocky Mountain House
(1.9 km)
5207 48 St, Rocky Mountain House
Lord's Food Bank The
(2 km)
4923 52 St, Rocky Mountain House
The Source
(2.1 km)
4918 50 St, Rocky Mountain
Price History

















