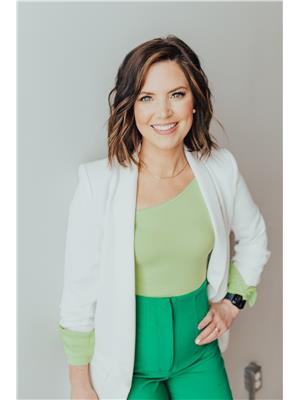270 Froese Crescent, Warman
- Bedrooms: 3
- Bathrooms: 3
- Living area: 1671 square feet
- Type: Residential
- Added: 2 weeks ago
- Updated: 1 week ago
- Last Checked: 1 week ago
- Listed by: Realty Executives Saskatoon
- View All Photos
Listing description
This House at 270 Froese Crescent Warman, SK with the MLS Number sk016280 which includes 3 beds, 3 baths and approximately 1671 sq.ft. of living area listed on the Warman market by Lacey Cossette - Realty Executives Saskatoon at $433,900 2 weeks ago.

members of The Canadian Real Estate Association
Nearby Listings Stat Estimated price and comparable properties near 270 Froese Crescent
Nearby Places Nearby schools and amenities around 270 Froese Crescent
Warman High School
(1.3 km)
Central St, Warman
Warman Elementary School
(1.6 km)
403 4 St W, Warman
Valley Manor Elementary School
(5.5 km)
200 8 Ave S, Martensville
Martensville High School
(5.6 km)
115 6th Ave N, Martensville
Valley Christian Academy
(6.2 km)
Township Road 393
Warman Home Centre
(1 km)
601 South Railway St W, Warman
Prairie Spirit Division Office
(1.1 km)
121 Klassen St, Warman
The Wagon Wheel Family Restaurant
(1.2 km)
520 Central St, Warman
Pon's Kitchen
(6.4 km)
1 4 St S, Martensville
TRX RV
(6.2 km)
Martensville
Macneil motors
(6.6 km)
529 Centennial Dr S, Martensville
Adobe Inn
(6.7 km)
Centennial Dr S, Martensville
Wanuskewin Heritage Park
(9.2 km)
RR 4 Penner Rd, Saskatoon
Price History















