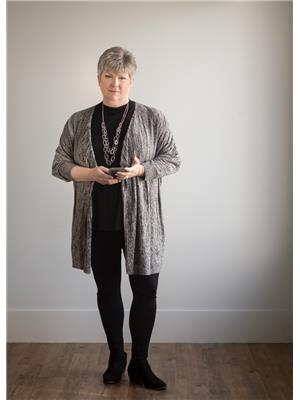307 7th Avenue E, Watrous
307 7th Avenue E, Watrous
×

37 Photos






- Bedrooms: 4
- Bathrooms: 2
- Living area: 1664 square feet
- MLS®: sk960144
- Type: Residential
- Added: 58 days ago
Property Details
This sprawling bungalow in the busy town of Watrous is the perfect family home! Continuous updates enhance the charm and functionality of this home. Situated on a huge lot (95x140!) on a quiet street between the hospital and the high school, curb appeal is the first thing you'll notice! Front door accesses the foyer, which flows into the huge living room, down the hall to the bedrooms/bath, or into the kitchen/dining area. Living room and formal dining room span the front of the home with tons of windows for natural light. You'll notice the updated hardwood floor throughout this living/dining room, down the hallway and into the spacious bedrooms. Primary bedroom has a 3 pc ensuite, double closets plus its own linen closet. Main bath has updated vanity/quartz counter, and a boeing tub. The kitchen/dining area is perfect for entertaining or family relaxation while you prepare favorite dishes. Cabinets were custom built and are solid wood with a movable island and many desirable features. Patio doors to the screened deck are great for outdoor enjoyment or bbqing. Primary bedroom has a 3 pc ensuite, double closets plus its own linen closet. 2 more bedrooms are good sized with generous closets. a Laundry room with sink and cupboards for storage off the garage entrance complete the main level. The basement is comfortable and functional with a separate rec room/pool table area, family room with wet bar and a fireplace, another bedroom, bathroom, "flex" room with sink (currently set up as home gym) and huge utility room with tons of storage and workshop area. The separate entrance direct from the double heated attached garage is icing on the cake. The detached 20x28 heated "workshop" garage is off the alley and was designed as a workshop. It's perfect for hobbies/work area. RV parking with power outlet, a huge shed for yard/garden supplies and a park like mature yard complete this package. Call today for your viewing appointment! (id:1945)
Best Mortgage Rates
Property Information
- Cooling: Central air conditioning
- Heating: Forced air, Natural gas
- Tax Year: 2023
- Basement: Finished, Full
- Year Built: 1977
- Appliances: Washer, Refrigerator, Satellite Dish, Central Vacuum, Dishwasher, Stove, Dryer, Microwave, Garburator, Storage Shed, Window Coverings, Garage door opener remote(s)
- Living Area: 1664
- Lot Features: Treed, Lane, Rectangular, Sump Pump
- Photos Count: 37
- Lot Size Units: square feet
- Bedrooms Total: 4
- Structure Type: House
- Common Interest: Freehold
- Fireplaces Total: 1
- Parking Features: Attached Garage, Detached Garage, Parking Pad, Parking Space(s), Heated Garage
- Tax Annual Amount: 3426
- Fireplace Features: Wood, Conventional
- Lot Size Dimensions: 13300.00
- Architectural Style: Bungalow
Features
- Roof: Asphalt Shingles
- Other: Equipment Included: Fridge, Stove, Washer, Dryer, Central Vac Attached, Central Vac Attachments, Dishwasher Built In, Garburator, Garage Door Opnr/Control(S), Microwave Hood Fan, Satellite Dish, Shed(s), Reverse Osmosis System, Vac Power Nozzle, Window Treatment, Construction: Wood Frame, Levels Above Ground: 1.00, Outdoor: Deck, Garden Area, Lawn Back, Lawn Front, Trees/Shrubs
- Heating: Forced Air, Natural Gas
- Interior Features: Air Conditioner (Central), Alarm Sys Rented, Central Vac, Natural Gas Bbq Hookup, Sump Pump, Underground Sprinkler, Wet Bar, 220 Volt Plug, Fireplaces: 1, Wood, Furnace Owned
- Sewer/Water Systems: Water Heater: Included, Gas, Water Softner: Included
Room Dimensions
 |
This listing content provided by REALTOR.ca has
been licensed by REALTOR® members of The Canadian Real Estate Association |
|---|
Nearby Places
Similar Houses Stat in Watrous
307 7th Avenue E mortgage payment






