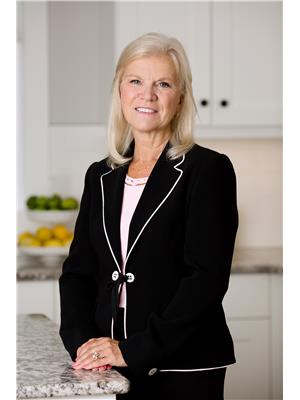292573 Culloden Line, Culloden
292573 Culloden Line, Culloden
×

11 Photos






- Bedrooms: 3
- Bathrooms: 1
- Living area: 1193 sqft
- MLS®: 40565203
- Type: Residential
- Added: 28 days ago
Property Details
Great starter home located in a small village only minutes from Hwy 401 or Hwy 3. Located on a large corner lot with mature trees and recently poured concrete sidewalk and patio. This three bedroom house has a main floor primary bedroom with two bedrooms on the second level. Don't miss this ideal first home at this affordable price. (id:1945)
Best Mortgage Rates
Property Information
- Sewer: Septic System
- Cooling: None
- Heating: Forced air, Natural gas
- List AOR: Woodstock-Ingersoll-Tillsonburg
- Stories: 1.5
- Basement: Unfinished, Partial
- Utilities: Natural Gas, Electricity, Telephone
- Appliances: Washer, Refrigerator, Water softener, Stove, Dryer
- Directions: South of main intersection in Culloden, west side of road, corner of Kent Street
- Living Area: 1193
- Lot Features: Corner Site, Crushed stone driveway, Country residential
- Photos Count: 11
- Water Source: Sand point
- Lot Size Units: acres
- Parking Total: 2
- Bedrooms Total: 3
- Structure Type: House
- Common Interest: Freehold
- Parking Features: Detached Garage
- Subdivision Name: Culloden
- Tax Annual Amount: 1366
- Exterior Features: Aluminum siding
- Security Features: Smoke Detectors
- Community Features: School Bus
- Lot Size Dimensions: 0.2
- Zoning Description: R1
- Number Of Units Total: 1
Room Dimensions
 |
This listing content provided by REALTOR.ca has
been licensed by REALTOR® members of The Canadian Real Estate Association |
|---|
Nearby Places
Similar Houses Stat in Culloden
292573 Culloden Line mortgage payment






