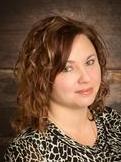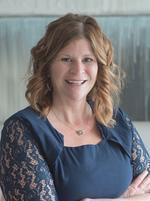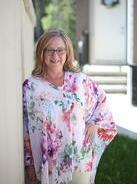203 Maurer Drive, Hinton
- Bedrooms: 5
- Bathrooms: 2
- Living area: 2003 square feet
- Type: Residential
- Added: 11 months ago
- Updated: 1 month ago
- Last Checked: 14 hours ago
- Listed by: RE/MAX 2000 REALTY
Listing description
This House at 203 Maurer Drive Hinton, AB with the MLS Number a2187720 which includes 5 beds, 2 baths and approximately 2003 sq.ft. of living area listed on the Hinton market by GAYLE LLOYD - RE/MAX 2000 REALTY at $649,000 11 months ago.
Property Details
Key information about 203 Maurer Drive
Interior Features
Discover the interior design and amenities
Exterior & Lot Features
Learn about the exterior and lot specifics of 203 Maurer Drive
Location & Community
Understand the neighborhood and community
Utilities & Systems
Review utilities and system installations
Tax & Legal Information
Get tax and legal details applicable to 203 Maurer Drive
Additional Features
Explore extra features and benefits
Room Dimensions
Nearby Listings Stat Estimated price and comparable properties near 203 Maurer Drive
Nearby Places Nearby schools and amenities around 203 Maurer Drive
Price History
January 15, 2025
by RE/MAX 2000 REALTY
$649,000

















