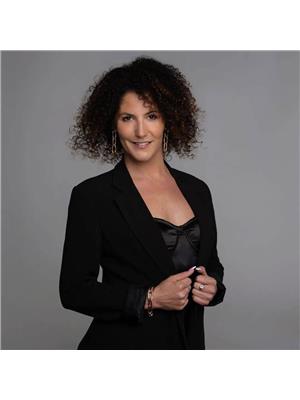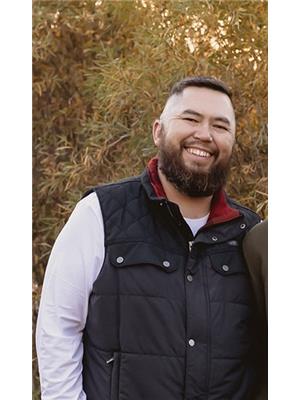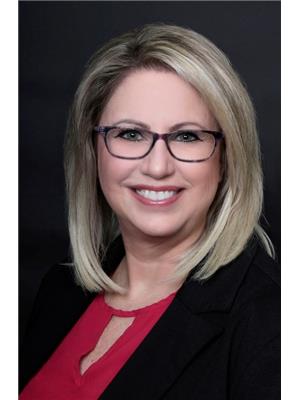2011 Ware Rd Nw, Edmonton
- Bedrooms: 4
- Bathrooms: 4
- Living area: 2015 square feet
- Type: Residential
- Added: 2 weeks ago
- Updated: 2 weeks ago
- Last Checked: 1 week ago
- Listed by: RE/MAX River City
- View All Photos
Listing description
This House at 2011 Ware Rd Nw Edmonton, AB with the MLS Number e4453146 which includes 4 beds, 4 baths and approximately 2015 sq.ft. of living area listed on the Edmonton market by Mary Bark - RE/MAX River City at $725,000 2 weeks ago.

members of The Canadian Real Estate Association
Nearby Listings Stat Estimated price and comparable properties near 2011 Ware Rd Nw
Nearby Places Nearby schools and amenities around 2011 Ware Rd Nw
Vernon Barford Junior High School
(6.3 km)
32 Fairway Dr NW, Edmonton
Westbrook School
(6.6 km)
11915 40 Ave, Edmonton
Archbishop Oscar Romero High School
(7 km)
17760 69 Ave, Edmonton
Snow Valley Ski Club
(6.4 km)
13204 45 Ave NW, Edmonton
Boston Pizza
(6.6 km)
6238 199 St NW, Edmonton
Beth Israel Synagogue
(7 km)
131 Wolf Willow Rd NW, Edmonton
MIC - Century Park
(7.3 km)
2377 111 St NW,#201, Edmonton
Ellerslie Rugby Park
(7.4 km)
11004 9 Ave SW, Edmonton
Edmonton Corn Maze
(7.4 km)
Hwy 627, Spruce Grove
Price History
















