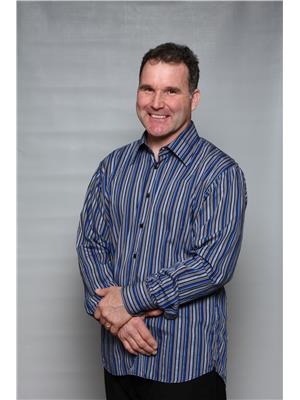1194 Mcconachie Bv Nw, Edmonton
- Bedrooms: 4
- Bathrooms: 4
- Living area: 1636 square feet
- Type: Residential
- Added: 3 weeks ago
- Updated: 3 weeks ago
- Last Checked: 1 week ago
- Listed by: RE/MAX Elite
- View All Photos
Listing description
This House at 1194 Mcconachie Bv Nw Edmonton, AB with the MLS Number e4452559 which includes 4 beds, 4 baths and approximately 1636 sq.ft. of living area listed on the Edmonton market by Ricardo Brito - RE/MAX Elite at $484,999 3 weeks ago.

members of The Canadian Real Estate Association
Nearby Listings Stat Estimated price and comparable properties near 1194 Mcconachie Bv Nw
Nearby Places Nearby schools and amenities around 1194 Mcconachie Bv Nw
Queen Elizabeth High School
(6.6 km)
9425 132 Ave NW, Edmonton
Alberta Hospital Edmonton
(3.5 km)
17480 Fort Road, Edmonton
Londonderry Mall
(4.2 km)
137th Avenue & 66th Street, Edmonton
Boston Pizza
(4.6 km)
13803 42 St NW, Edmonton
Costco Wholesale
(4.8 km)
13650 50th St, Edmonton
Tim Hortons
(5.3 km)
CFB Edmonton, Edmonton
Tim Hortons and Cold Stone Creamery
(5.5 km)
12996 50 St NW, Edmonton
Edmonton Garrison
(5.4 km)
Edmonton
Canadian Forces Base Edmonton
(5.6 km)
Edmonton
Price History

















