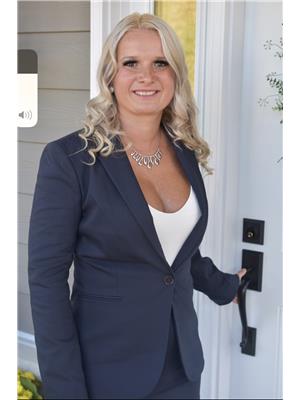4094 Granny White Side Road, Tay
- Bedrooms: 4
- Bathrooms: 2
- Type: Residential
- Added: 2 weeks ago
- Updated: 2 weeks ago
- Last Checked: 1 week ago
- Listed by: FARIS TEAM REAL ESTATE BROKERAGE
- View All Photos
Listing description
This House at 4094 Granny White Side Road Tay, ON with the MLS Number s12352560 listed by MARK FARIS - FARIS TEAM REAL ESTATE BROKERAGE on the Tay market 2 weeks ago at $980,000.

members of The Canadian Real Estate Association
Nearby Listings Stat Estimated price and comparable properties near 4094 Granny White Side Road
Nearby Places Nearby schools and amenities around 4094 Granny White Side Road
Bell Falls
(2.2 km)
1927 Rosemount Rd, Waubaushene
Wye Marsh Wildlife Centre
(6.5 km)
16160 Hwy 12 East, Midland
Martyrs' Shrine
(6.8 km)
16163 Highway 12 West, Midland
Doral Marine Resort
(7.4 km)
Ogden'S Beach, Midland
Christie's Mill Inn and Spa
(7.9 km)
263 Port Severn Rd N, Port Severn
Boston Pizza
(9.3 km)
16835 Heritage Dr, Midland
Sugar Ridge Retreat Centre
(8.3 km)
5720 Forgets Rd, Wyebridge
Kelsey's Neighbourhood Bar and Grill
(9 km)
King St, Midland
Price History












