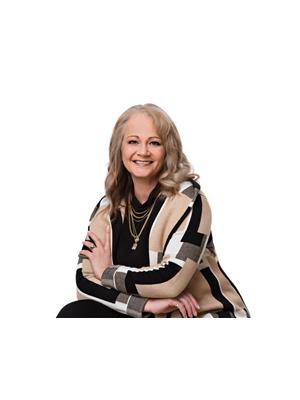Ne 1 4 Sec 3 50 3 W 4 M, Rural Vermilion River County Of
Ne 1 4 Sec 3 50 3 W 4 M, Rural Vermilion River County Of
×

50 Photos






- Bedrooms: 3
- Bathrooms: 2
- Living area: 1704 square feet
- MLS®: a2123712
- Type: Mobile
- Added: 12 days ago
Property Details
Are you looking for that acreage but not with the big ticket price, here is the one for you! With this Double wide mobile on 3.06 acres with a large addition built on, this home is a total of over 1700 sqft! Lots of room with a large kitchen, dining area and over sized living room with a bonus bright sun room. Total of 3 bedrooms which are all very nice size, 5 piece ensuite includes a double sink, large soaker tub and a shower, plus a 4 piece main bathroom. The large porch off the back has a lot of storage with the utility room and laundry. New Hot water tank and Water softener, central vacuum and attachments. This home also has a new metal roof and central air conditioning! With an 18ft x 24ft garage there isn't much more you need except your personal touch in some updating to make it yours. All appliances are also included. Located only 4 kms from Kitscoty (id:1945)
Best Mortgage Rates
Property Information
- Sewer: Septic tank, Septic Field
- Tax Lot: 2
- Cooling: Central air conditioning
- Heating: Forced air, Natural gas
- Stories: 1
- Tax Year: 2023
- Basement: None
- Flooring: Carpeted, Linoleum
- Tax Block: 1
- Utilities: Natural Gas, Electricity, Telephone
- Year Built: 1993
- Appliances: Refrigerator, Water softener, Dishwasher, Stove, Window Coverings, Washer & Dryer
- Living Area: 1704
- Photos Count: 50
- Water Source: Well
- Lot Size Units: acres
- Parcel Number: 0039429014
- Parking Total: 1
- Bedrooms Total: 3
- Structure Type: Manufactured Home/Mobile
- Common Interest: Freehold
- Parking Features: Detached Garage, Gravel
- Tax Annual Amount: 1200
- Exterior Features: Vinyl siding
- Foundation Details: Piled
- Lot Size Dimensions: 3.06
- Zoning Description: ACR
- Architectural Style: Mobile Home
- Construction Materials: Wood frame
- Above Grade Finished Area: 1704
- Above Grade Finished Area Units: square feet
Room Dimensions
 |
This listing content provided by REALTOR.ca has
been licensed by REALTOR® members of The Canadian Real Estate Association |
|---|
Nearby Places
Ne 1 4 Sec 3 50 3 W 4 M mortgage payment
