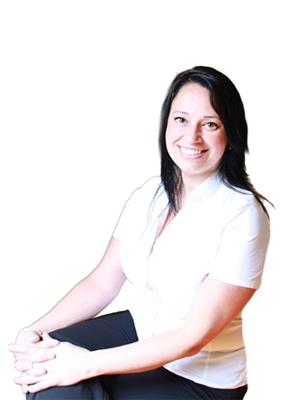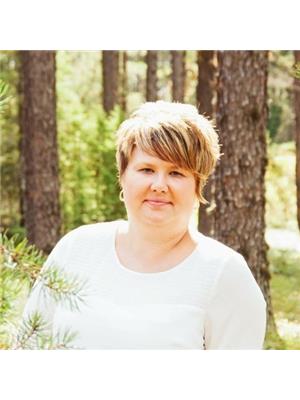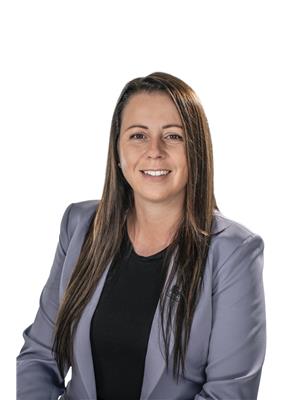38 Third Avenue, Smooth Rock Falls
- Bedrooms: 5
- Bathrooms: 2
- Type: Residential
- Added: 2 weeks ago
- Updated: 2 weeks ago
- Last Checked: 1 week ago
- Listed by: RE/MAX CROWN REALTY (1989) INC
- View All Photos
Listing description
This House at 38 Third Avenue Smooth Rock Falls, ON with the MLS Number t12354342 listed by Remi Desbiens - RE/MAX CROWN REALTY (1989) INC on the Smooth Rock Falls market 2 weeks ago at $230,000.
If you have a large family and need plenty of space to spread out, look no furtherthis property has everything youve been searching for! This spacious 2-storey home boasts 5 bedrooms and 2 full bathrooms, offering a generous 1,672 square feet of living space. Thats rightroom for everyone and more! The main level is expansive, featuring two entrances, a formal dining room perfect for family gatherings, a welcoming living room, a kitchen with a center island ideal for cooking and entertaining, and a convenient main-level bedroom. The living room features original hardwood floors, a ceiling fan and large windows dressed with red curtains that flood the space with natural light. The kitchen opens to the dining area and shows tile flooring at the entry and a practical bench/mudroom space by one of the entrances. The main-level bedroom includes decorative wood trim/wainscoting adding character. Upstairs, youll find a central landing area that leads to three additional bedrooms and a beautifully sized 5-piece bathroomperfect for busy mornings. Upstairs bedrooms include one with built-in shelving and another with ample closet space, giving plenty of organized storage for a growing family. The basement offers a large rec room with a cozy gas fireplace, a fifth bedroom, another full 4-piece bathroom, and a combined laundry, storage, and utility room. The basement is partially finished with exposed beams and joists and a concrete floor, providing great opportunity to customize or finish more living space. Throughout the home, youll appreciate the charm of original hardwood floors flowing from room to room.Outside, your dream garage awaitsan insulated 28x32 space with soaring 9+ ceilings, just waiting for you to add heat and turn it into the ultimate workshop or vehicle haven. The detached garage sits at the end of the long driveway and is visible from the side yard. A spacious back deck is perfect for summer BBQs, and the fenced backyard offers a safe space for kids and pets to play. The home also features a covered front porch and mature trees on the lot that add curb appeal and privacy. Dont miss your chance to own this family-ready homecome see it today and imagine the memories youll make here! (id:1945)
Property Details
Key information about 38 Third Avenue
Interior Features
Discover the interior design and amenities
Exterior & Lot Features
Learn about the exterior and lot specifics of 38 Third Avenue
Utilities & Systems
Review utilities and system installations
powered by


This listing content provided by
REALTOR.ca
has been licensed by REALTOR®
members of The Canadian Real Estate Association
members of The Canadian Real Estate Association
Nearby Listings Stat Estimated price and comparable properties near 38 Third Avenue
Active listings
2
Min Price
$230,000
Max Price
$230,000
Avg Price
$230,000
Days on Market
16 days
Sold listings
0
Min Sold Price
$N/A
Max Sold Price
$N/A
Avg Sold Price
$N/A
Days until Sold
N/A days
Nearby Places Nearby schools and amenities around 38 Third Avenue
Price History
August 20, 2025
by RE/MAX CROWN REALTY (1989) INC
$230,000















