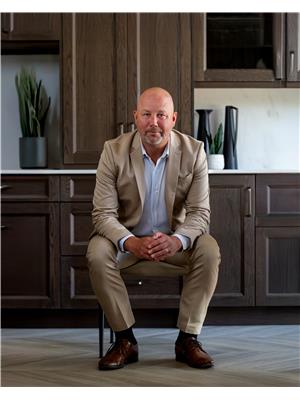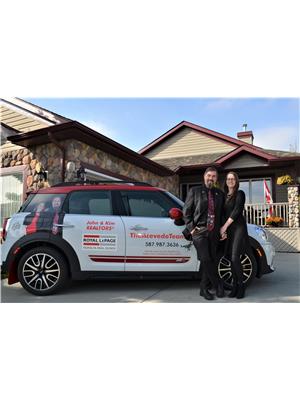38 53227 Rge Road 15, Rural Parkland County
- Bedrooms: 3
- Bathrooms: 2
- Living area: 1669 square feet
- Type: Residential
- Added: 2 weeks ago
- Updated: 6 days ago
- Last Checked: 6 days ago
- Listed by: Royal LePage Noralta Real Estate
- View All Photos
Listing description
This House at 38 53227 Rge Road 15 Rural Parkland County, AB with the MLS Number e4453992 which includes 3 beds, 2 baths and approximately 1669 sq.ft. of living area listed on the Rural Parkland County market by Dan Kiryluk - Royal LePage Noralta Real Estate at $569,999 2 weeks ago.

members of The Canadian Real Estate Association
Nearby Listings Stat Estimated price and comparable properties near 38 53227 Rge Road 15
Nearby Places Nearby schools and amenities around 38 53227 Rge Road 15
Alberta Young Guns Paintball
(3.4 km)
53129 Range Road 13, Stony Plain
Stony Plain Airport
(5.8 km)
Canada
Spring Lake RV Resort
(7.2 km)
499 Lakeside Dr, Spring Lake
Camp'N Class RV Park
(8.8 km)
4107 50 St, Stony Plain
Price History















