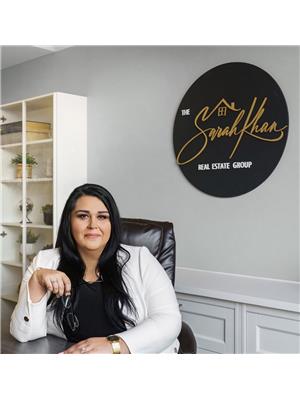59 Yorkdale Crescent, Hamilton
- Bedrooms: 4
- Bathrooms: 2
- Living area: 2150 square feet
- Type: Residential
- Added: 2 months ago
- Updated: 1 week ago
- Last Checked: 1 day ago
- Listed by: RE/MAX ESCARPMENT REALTY INC.
- View All Photos
Listing description
This House at 59 Yorkdale Crescent Hamilton, ON with the MLS Number x12246442 which includes 4 beds, 2 baths and approximately 2150 sq.ft. of living area listed on the Hamilton market by AL COSENTINO - RE/MAX ESCARPMENT REALTY INC. at $799,997 2 months ago.

members of The Canadian Real Estate Association
Nearby Listings Stat Estimated price and comparable properties near 59 Yorkdale Crescent
Nearby Places Nearby schools and amenities around 59 Yorkdale Crescent
Saltfleet High School
(0.9 km)
108 Highland Rd W, Hamilton
Cardinal Newman Catholic Secondary School
(4.6 km)
127 Gray Rd, Stoney Creek
Eramosa Karst Conservation Area
(2 km)
Hamilton
Mohawk Sports Park
(3.6 km)
1100 Mohawk Rd E, Hamilton
East Side Mario's
(4.4 km)
750 Queenston Rd, Hamilton
Boston Pizza
(4.4 km)
727 Queenston Rd, Hamilton
Eastgate Square
(4.5 km)
75 Centennial Pkwy N, Hamilton
Price History
















