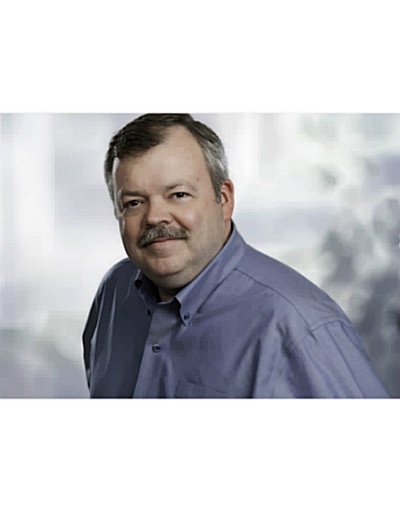5799 Osprey Street, Niagara Falls
- Bedrooms: 2
- Bathrooms: 4
- Type: Residential
- Added: 1 month ago
- Updated: 3 weeks ago
- Last Checked: 1 week ago
- Listed by: RE/MAX NIAGARA REALTY LTD, BROKERAGE
- View All Photos
Listing description
This House at 5799 Osprey Street Niagara Falls, ON with the MLS Number x12286807 listed by TONY GIGLIOTTI - RE/MAX NIAGARA REALTY LTD, BROKERAGE on the Niagara Falls market 1 month ago at $1,125,000.

members of The Canadian Real Estate Association
Nearby Listings Stat Estimated price and comparable properties near 5799 Osprey Street
Nearby Places Nearby schools and amenities around 5799 Osprey Street
Westlane Secondary School
(2.3 km)
5960 Pitton Rd, Niagara Falls
Niagara College Canada, Maid of the Mist Campus
(5.7 km)
5881 Dunn St, Niagara Falls
Hilton Hotel and Suites Niagara Falls/Fallsview
(6.3 km)
6361 Fallsview Blvd, Niagara Falls
IHOP Niagara Falls
(6.3 km)
6455 Fallsview Blvd, Niagara Falls
Price History














