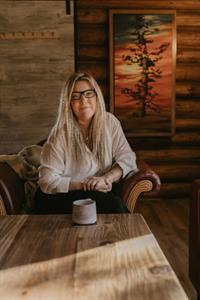13 Gleneagles Green, Cochrane
- Bedrooms: 4
- Bathrooms: 4
- Living area: 1860.6 square feet
- Type: Residential
Source: Public Records
Note: This property is not currently for sale or for rent on Ovlix.
We have found 6 Houses that closely match the specifications of the property located at 13 Gleneagles Green with distances ranging from 2 to 10 kilometers away. The prices for these similar properties vary between 609,900 and 899,900.
Nearby Places
Name
Type
Address
Distance
Cochrane High School
School
529 4th Ave N
3.6 km
Big Hill Springs Provincial Park
Park
Rocky View County
7.7 km
Edge School for Athletes
School
33055 Township Road 250
11.2 km
Calaway Park Ltd
Park
245033 Range Road 33
12.5 km
Canada Olympic Park
Establishment
88 Canada Olympic Road SW
18.3 km
Calgary Waldorf School
School
515 Cougar Ridge Dr SW
19.1 km
Calgary French & International School
School
700 77 St SW
20.6 km
F. E. Osborne School
School
5315 Varsity Dr NW
21.0 km
Purdys Chocolatier Market
Food
3625 Shaganappi Trail NW
22.0 km
NOtaBLE - The Restaurant
Bar
4611 Bowness Rd NW
22.5 km
Edworthy Park
Park
5050 Spruce Dr SW
23.2 km
Nose Hill Park
Park
Calgary
23.5 km
Property Details
- Cooling: Central air conditioning
- Heating: Forced air, Natural gas
- Stories: 2
- Year Built: 1998
- Structure Type: House
- Exterior Features: Stone, Vinyl siding
- Foundation Details: Poured Concrete
- Construction Materials: Wood frame
Interior Features
- Basement: Finished, Full
- Flooring: Tile, Carpeted, Vinyl Plank
- Appliances: Washer, Refrigerator, Gas stove(s), Dishwasher, Wine Fridge, Dryer, Microwave, Garburator, Window Coverings
- Living Area: 1860.6
- Bedrooms Total: 4
- Fireplaces Total: 1
- Bathrooms Partial: 1
- Above Grade Finished Area: 1860.6
- Above Grade Finished Area Units: square feet
Exterior & Lot Features
- Lot Features: Treed, Parking
- Lot Size Units: square meters
- Parking Total: 4
- Parking Features: Attached Garage
- Lot Size Dimensions: 430.14
Location & Community
- Common Interest: Freehold
- Subdivision Name: GlenEagles
Tax & Legal Information
- Tax Lot: 12
- Tax Year: 2023
- Tax Block: 20
- Parcel Number: 0027355164
- Tax Annual Amount: 3954
- Zoning Description: R-LD
Additional Features
- Photos Count: 45
Located on a quiet cul-de-sac with mountain views and backing onto greenspace in the popular community of Gleneagles, this professionally renovated 4 bedroom & 3.5 bathroom two-storey with A/C and a finished basement is a must see! Main floor highlights include 9’ ceilings, luxury vinyl plank flooring, two-toned custom kitchen cabinetry with under cabinet lighting, quartz countertops, large kitchen island with pendant lighting overhead, KitchenAid stainless steel appliances as well as a wine fridge, an office with a custom built-in desk, upper cabinets and a barn door, a laundry room with cabinetry and sink and a bright and spacious living room with a wall of river rock stone and an extended mantle over the gas fireplace. Follow the wrought iron railing staircase to the upstairs to discover a common 4-piece bathroom and three bedrooms including the master featuring vaulted ceilings, a walk-in closet with built-ins and a 5-piece private ensuite with dual sinks, soaker tub and glass enclosed shower. The lower level offers a large rec room with surround sound making it a great opportunity for a home theatre, a 4th bedroom and a 4-piece bathroom. Enjoy the sunny days of summer on the new deck in the private and professionally landscaped backyard with a smart home irrigation system and gas BBQ hook up. Other highlights of this smart technology home include the Nest thermostat, HALO home smart lighting system, Hunter Douglas motorized blinds in the dining room and living room, motion sensor lighting and a home audio system throughout the entire home. With a playground at the top of the street, walking paths with breathtaking mountain views and just a quick 10-minute commute to Calgary this is the perfect place to call home for you and the family. Book your viewing today! (id:1945)










