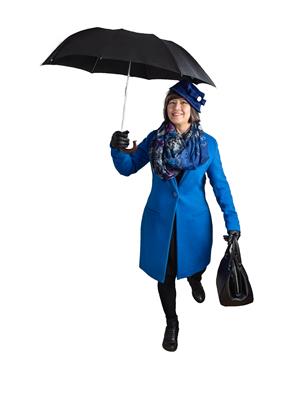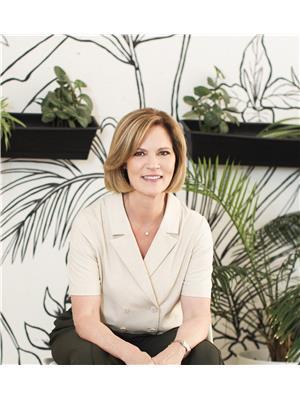2426 Martell Cr Nw, Edmonton
- Bedrooms: 4
- Bathrooms: 5
- Living area: 3402 square feet
- Type: Residential
- Added: 1 week ago
- Updated: 5 days ago
- Last Checked: 5 days ago
- Listed by: RE/MAX Elite
- View All Photos
Listing description
This House at 2426 Martell Cr Nw Edmonton, AB with the MLS Number e4454401 which includes 4 beds, 5 baths and approximately 3402 sq.ft. of living area listed on the Edmonton market by Alan Gee - RE/MAX Elite at $1,468,800 1 week ago.

members of The Canadian Real Estate Association
Nearby Listings Stat Estimated price and comparable properties near 2426 Martell Cr Nw
Nearby Places Nearby schools and amenities around 2426 Martell Cr Nw
Vernon Barford Junior High School
(3 km)
32 Fairway Dr NW, Edmonton
Westbrook School
(3.3 km)
11915 40 Ave, Edmonton
Harry Ainlay High School
(4.4 km)
4350 111 St, Edmonton
MIC - Century Park
(3.1 km)
2377 111 St NW,#201, Edmonton
Ellerslie Rugby Park
(3.8 km)
11004 9 Ave SW, Edmonton
Snow Valley Ski Club
(4 km)
13204 45 Ave NW, Edmonton
Best Buy
(4.7 km)
9931 19 Ave NW, Edmonton
South Edmonton Common
(4.9 km)
1978 99 St NW, Edmonton
The Keg Steakhouse & Bar - South Edmonton Common
(4.4 km)
1631 102 St NW, Edmonton
Fatburger
(4.5 km)
1755 102 St NW, Northwest Edmonton
Famoso Neapolitan Pizzeria
(5 km)
1437 99 St NW, Edmonton
Milestones
(4.9 km)
1708 99 St NW, Edmonton
Price History
















