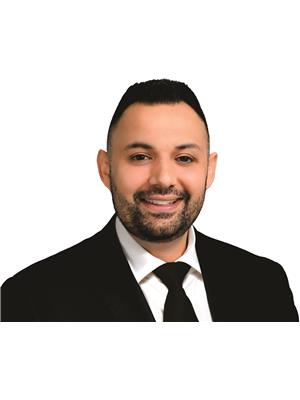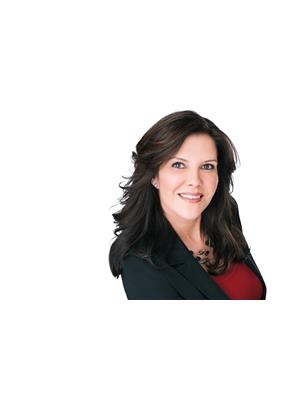7718 145 Street, Surrey
- Bedrooms: 7
- Bathrooms: 6
- Living area: 4272 square feet
- Type: Residential
- Added: 1 week ago
- Updated: 1 day ago
- Last Checked: 2 hours ago
- Listed by: Keller Williams Ocean Realty
- View All Photos
Listing description
This House at 7718 145 Street Surrey, BC with the MLS Number r3040948 which includes 7 beds, 6 baths and approximately 4272 sq.ft. of living area listed on the Surrey market by Kam Toor - Keller Williams Ocean Realty at $1,499,900 1 week ago.

members of The Canadian Real Estate Association
Nearby Listings Stat Estimated price and comparable properties near 7718 145 Street
Nearby Places Nearby schools and amenities around 7718 145 Street
Frank Hurt Secondary
(1.2 km)
13940, 77 Ave, Surrey
Fleetwood Park Secondary School
(2.3 km)
7940 156 St, Surrey
Sullivan Heights Secondary School
(3 km)
6248 144 St, Surrey
Cambridge Elementary
(3.4 km)
Surrey
Princess Margaret Secondary
(3.5 km)
12870 72 Ave, Surrey
Panorama Ridge Secondary
(3.8 km)
13220 64 Ave, Surrey
Holy Cross Regional High School
(3.9 km)
16193 88 Ave, Surrey
Johnston Heights Secondary
(4.6 km)
15350 99 Ave, Surrey
Boston Pizza
(1.9 km)
7488 King George Hwy, Surrey
Boston Pizza
(3.2 km)
15980 Fraser Hwy #801, Surrey
Price History















