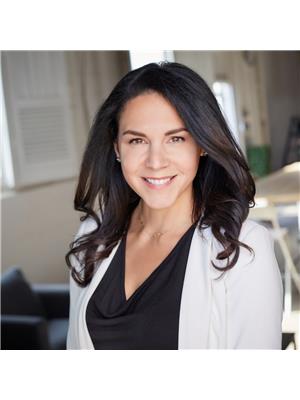274 Silver Hill Crescent Nw, Calgary
- Bedrooms: 4
- Bathrooms: 4
- Living area: 1878 sqft
- Type: Residential
Source: Public Records
Note: This property is not currently for sale or for rent on Ovlix.
We have found 6 Houses that closely match the specifications of the property located at 274 Silver Hill Crescent Nw with distances ranging from 2 to 10 kilometers away. The prices for these similar properties vary between 690,000 and 950,000.
274 Silver Hill Crescent Nw was built 48 years ago in 1976. If you would like to calculate your mortgage payment for this this listing located at T3B3Y3 and need a mortgage calculator please see above.
Nearby Places
Name
Type
Address
Distance
F. E. Osborne School
School
5315 Varsity Dr NW
3.2 km
Canada Olympic Park
Establishment
88 Canada Olympic Road SW
3.3 km
Calgary Waldorf School
School
515 Cougar Ridge Dr SW
4.2 km
Purdys Chocolatier Market
Food
3625 Shaganappi Trail NW
4.3 km
Calgary French & International School
School
700 77 St SW
4.6 km
NOtaBLE - The Restaurant
Bar
4611 Bowness Rd NW
5.0 km
The Olympic Oval
Stadium
2500 University Dr NW
5.8 km
Edworthy Park
Park
5050 Spruce Dr SW
5.9 km
Nose Hill Park
Park
Calgary
6.4 km
The Keg Steakhouse & Bar - Stadium
Restaurant
1923 Uxbridge Dr NW
6.6 km
Foothills Medical Centre
Hospital
1403 29 St NW
6.8 km
McMahon Stadium
Stadium
1817 Crowchild Trail NW
7.0 km
Property Details
- Structure: Deck
Location & Community
- Municipal Id: 10930816
- Ammenities Near By: Golf Course, Park, Playground, Recreation Nearby
- Community Features: Golf Course Development
Tax & Legal Information
- Zoning Description: R-C1
Additional Features
- Features: Treed, Back lane, No Smoking Home
Recently voted #1 Neighborhood in Calgary; Welcome to your AMAZING 5 Bedroom family DREAM HOME in Silver Springs with over 2700 square feet of total living space. Wonderful, quiet location minutes away from public and private schools, outdoor pool, parks, ravines, off leash dog park, and the Bow River Pathway that leads down to the river. Eye-catching curb appeal with towering trees, brick work, covered front entry, and deep red door adding a tasteful pop of color. From your large bright entrance it's easy to RELAX in comfort with this main floor that offers so much space and elegance; rich hardwood flooring, radiant living room with feature electric fireplace and custom mantle, large bay window, designer dining room with wainscoting, large family/flex room with another brick fireplace, and SPECTACULAR kitchen. Every day will be in a joy in your renovated kitchen featuring granite countertops, elegant white cabinetry and backsplash, large island with seating, tall pantry cabinets, and sliding patio doors that give easy access to the spacious backyard. To complete the main you will find a 2-piece bath and convenient laundry/mud room with separate side entrance. Rare find upstairs with 4 large bedrooms including the luxurious primary suite with custom California walk-through closets and lovely 3pc ensuite. The three remaining upper bedrooms offer generous space and closet storage. Every family needs a space for movies / kids / a home gym and this home offers a giant FULLY DEVELOPED basement (with two furnaces) with 1 more large bedroom, a 4pc bathroom, and impressive family and recreation room with gym nook and TONS of storage. West facing private back yard is a perfect oasis for entertaining with patio, hot tub, green space, and oversized double detached garage. Silver Springs offers unequaled lifestyle and community living with a 156 acre natural reserve (Bowmont Park / Waterfall Valley), the Bow River, Botanical Gardens, and an active community association with rin ks / pools / family programs. Across the street from the Edible Gardens with large green-space, and bike or walk to Baker Park and Bowness Park. Minutes to Golf, Crowfoot Crossing, COP and Ring Road, with quick access out of Calgary to Canmore and Banff. WOW truly is a remarkable community. This GEM will not last, book your private viewing TODAY!!! Seller Accepts BITCOIN and Crypto Currency. Seller says BUY THIS HOME AND WE WILL BUY YOURS *Terms and Conditions Apply. (id:1945)
Demographic Information
Neighbourhood Education
| Master's degree | 70 |
| Bachelor's degree | 165 |
| University / Above bachelor level | 10 |
| Certificate of Qualification | 15 |
| College | 105 |
| University degree at bachelor level or above | 245 |
Neighbourhood Marital Status Stat
| Married | 390 |
| Widowed | 15 |
| Divorced | 55 |
| Separated | 10 |
| Never married | 185 |
| Living common law | 65 |
| Married or living common law | 450 |
| Not married and not living common law | 260 |
Neighbourhood Construction Date
| 1961 to 1980 | 330 |
| 1981 to 1990 | 10 |







