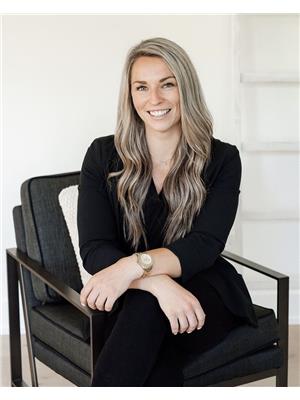411 Peggs Mountain Road Unit A, Burk S Falls
411 Peggs Mountain Road Unit A, Burk S Falls
×

44 Photos






- Bedrooms: 3
- Bathrooms: 2
- Living area: 2457 sqft
- MLS®: 40580181
- Type: Residential
- Added: 1 day ago
Property Details
Looking to embrace the Almaguin lifestyle? Introducing The Nest- 411A , Peggs Mountain Road, Burks Falls. This picturesque property is nestled on over 65 acres, with trails outdoor enthusiast will appreciate. As your drive in, an expansive 77'x 25' detached garage will catch your attention. A versatile space suitable for a workshop, or as the central hub for a home-based business, utilizing the Starlink internet. Complete with an additional 40' storage loft. A charming barn adds a touch of rustic charm and practicality to the property. Featuring raised bed vegetable gardens, equipped with automated watering systems, making it a haven for gardening enthusiasts. With additional storage above the barn, space will never be a concern! Entering this home, you will appreciate the rustic charm. Two bedrooms on the upper level, main floor laundry, an open-concept kitchen and dining area, complemented by a wood-burning fireplace. Creating a cozy atmosphere during the colder months. A newly fully finished basement, including an additional bedroom and a generous entertainment area. The option to create another bedroom provides flexibility in your living arrangements. Enjoy modern amenities, including a recently renovated 3-piece bathroom on the lower level, and a spacious 4-piece bathroom on the main floor. Sliding glass doors on both sides of the house, allowing you to appreciate the property's beauty from every angle. Some recent improvements include: a new drilled well and a water purification system and furnace with central air. With the ability to control from your mobile device. The exterior has been freshly painted, and a fully finished basement is among the various upgrades on this property. If you're in pursuit of a charming home, or hobby farm on over 65 acres, complete with abundant storage, with beautiful trails & the convenience of being just five minutes from the village of Burk's Falls, welcome home! (id:1945)
Best Mortgage Rates
Property Information
- Sewer: Septic System
- Cooling: Central air conditioning
- Heating: Oil, Propane
- List AOR: The Lakelands
- Stories: 1
- Basement: Finished, Full
- Utilities: Electricity, Telephone
- Year Built: 1978
- Appliances: Washer, Refrigerator, Stove, Dryer
- Directions: Highway 11 to south entrance to Burks Falls, Ferguson Road, to Peggs Mountain Road, to SOP (on left)
- Living Area: 2457
- Lot Features: Crushed stone driveway, Country residential
- Photos Count: 44
- Water Source: Drilled Well
- Parking Total: 10
- Bedrooms Total: 3
- Structure Type: House
- Common Interest: Freehold
- Fireplaces Total: 1
- Parking Features: Detached Garage, Covered, Visitor Parking
- Subdivision Name: Ryerson
- Tax Annual Amount: 3356.7
- Exterior Features: Log
- Fireplace Features: Wood, Stove
- Foundation Details: Block
- Zoning Description: RU
- Architectural Style: Bungalow
- Number Of Units Total: 3
Room Dimensions
 |
This listing content provided by REALTOR.ca has
been licensed by REALTOR® members of The Canadian Real Estate Association |
|---|
Nearby Places
Similar Houses Stat in Burk S Falls
411 Peggs Mountain Road Unit A mortgage payment






