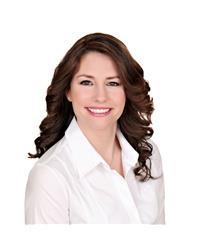7 Gentle Gate Crescent, Ottawa
7 Gentle Gate Crescent, Ottawa
×

30 Photos






- Bedrooms: 3
- Bathrooms: 4
- MLS®: 1389838
- Type: Residential
- Added: 25 days ago
Property Details
Stunning bungalow with loft boasts a unique design that gives it the feel of a two-story home. Architecturally interesting ceiling lines add character throughout. Contemporary kitchen with two-tone cabinetry, stainless steel appliances, & ample counter space. Note the designer lighting selections. Long & open concept living and dining space with built-in bookcases, display cabinetry, & wood-burning fireplace with stone surround & wood mantle, plus access to rear yard. Primary bedroom on main floor offers full private ensuite too. Main level also includes a handy powder room. Basement with kitchenette, flex space, full bathroom, & family room. Upstairs loft adds two more bedrooms and full bathroom, with hardwood on stairs. Lovely patio space in the fenced backyard with gate is perfect for enjoying summer weather. (id:1945)
Best Mortgage Rates
Property Information
- Sewer: Municipal sewage system
- Cooling: Central air conditioning
- Heating: Forced air, Natural gas
- List AOR: Ottawa
- Stories: 1
- Tax Year: 2023
- Basement: Finished, Full
- Flooring: Hardwood
- Year Built: 1983
- Appliances: Refrigerator, Dishwasher, Stove, Microwave, Hood Fan, Blinds
- Photos Count: 30
- Water Source: Municipal water
- Parcel Number: 047400343
- Parking Total: 2
- Bedrooms Total: 3
- Structure Type: House
- Common Interest: Freehold
- Fireplaces Total: 1
- Parking Features: Attached Garage, Surfaced
- Tax Annual Amount: 3991
- Bathrooms Partial: 1
- Exterior Features: Brick, Aluminum siding
- Foundation Details: Poured Concrete
- Lot Size Dimensions: 36.08 ft X 80.38 ft
- Zoning Description: Residential
- Architectural Style: Bungalow
- Construction Materials: Wood frame
- Map Coordinate Verified YN: true
Room Dimensions
 |
This listing content provided by REALTOR.ca has
been licensed by REALTOR® members of The Canadian Real Estate Association |
|---|
Nearby Places
Similar Houses Stat in Ottawa
7 Gentle Gate Crescent mortgage payment






