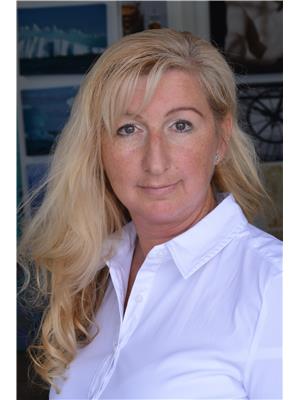65 Starling Lane, Cleveland
65 Starling Lane, Cleveland
×

24 Photos






- Bedrooms: 3
- Bathrooms: 1
- MLS®: 202407372
- Type: Mobile
- Added: 13 days ago
Property Details
This BRAND NEW HOME is truly an exceptional value, sitting on 5 acres on land near the Lower River and the Bras d'Or Lake. Move-in ready - fully furnished! Built in 2022, boasts an open living concept, 3 bedrooms, and 1 full bath. With 3 heat sources, including a wood stove and ductless heat pump, this house is designed for efficient heating and low-cost comfort throughout the seasons. A well-maintained subdivision. Port Hawkesbury can be reached in about 10 min, and St.Peter?s in 25 min with all amenities. Strait Richmond Hospital is only minutes away. Very private, in the middle of nature and still being close to town. Turnkey Prestige Mobile Home 2022! All contents in the house are to remain. Just bring your clothes and personal belongings and enjoy this beautiful quality mini home. (id:1945)
Best Mortgage Rates
Property Information
- Sewer: Septic System
- Cooling: Heat Pump
- Stories: 1
- Basement: None
- Flooring: Laminate
- Year Built: 2023
- Appliances: Washer, Refrigerator, Dishwasher, Stove
- Directions: Coming from Port Hawkesbury turn right onto NS-104 Hwy, turn left onto Lower River Road, turn left onto Beaver Lane, turn onto Straling Lane, until the end of this private Lane, watch for sign.
- Lot Features: Treed
- Photos Count: 24
- Water Source: Drilled Well
- Lot Size Units: acres
- Parcel Number: 75219857
- Bedrooms Total: 3
- Structure Type: Mobile Home
- Common Interest: Freehold
- Parking Features: Gravel
- Exterior Features: Vinyl
- Community Features: School Bus
- Lot Size Dimensions: 5.4
- Above Grade Finished Area: 1024
- Above Grade Finished Area Units: square feet
Features
- Roof: Asphalt Shingle
- Other: Utilities: Electricity, High Speed Internet, Inclusions: Appliances, All contents in the house, Exclusions: exempt personal belongings
- Heating: Baseboard, Heat Pump -Ductless, Stove, Electric, Wood
- Appliances: Stove, Dishwasher, Washer, Refrigerator
- Lot Features: Partially Cleared, Partial Landscaped, Wooded/Treed, Year Round Road
- Extra Features: Community Features: School Bus Service, Shopping, Potential Rental Income
- Interior Features: Air Exchanger, Wood Stove(s), Flooring: Laminate
- Sewer/Water Systems: Water Source: Drilled Well, Sewage Disposal: Septic
Room Dimensions
 |
This listing content provided by REALTOR.ca has
been licensed by REALTOR® members of The Canadian Real Estate Association |
|---|
Nearby Places
65 Starling Lane mortgage payment
