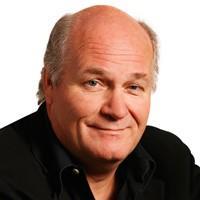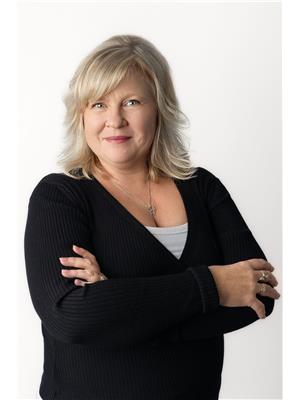80 Cooke Avenue, Brantford
- Bedrooms: 6
- Bathrooms: 4
- Type: Residential
- Added: 1 month ago
- Updated: 1 day ago
- Last Checked: 28 minutes ago
- Listed by: CENTURY 21 PERCY FULTON LTD.
- View All Photos
Listing description
This House at 80 Cooke Avenue Brantford, ON with the MLS Number x12285960 listed by CELINE RAMLOCHAN - CENTURY 21 PERCY FULTON LTD. on the Brantford market 1 month ago at $899,000.

members of The Canadian Real Estate Association
Nearby Listings Stat Estimated price and comparable properties near 80 Cooke Avenue
Nearby Places Nearby schools and amenities around 80 Cooke Avenue
Assumption College School
(1.4 km)
257 Shellard Ln, Brantford
Brantford Collegiate Institute and Vocational School
(4.5 km)
120 Brant Ave, Brantford
Sobeys
(2.8 km)
310 Colborne St W, Brantford
Brantford Municipal Airport
(3.1 km)
110 Aviation Ave, Brantford
Tim Hortons
(3.4 km)
164 Colborne St W, Brantford
Sammy's Rec Room
(3.5 km)
10 Mt Pleasant St, Brantford
Cockshutt Park
(3.7 km)
Brantford
Bell Memorial Gardens
(4.6 km)
41 West St, Brantford
Gigi's Pizza
(3.8 km)
68 Colborne St W, Brantford
Devlin's Country Bistro & Catering
(3.9 km)
704 Mt Pleasant Rd, Brant
Wingmaster
(4.6 km)
70 Erie Ave, Brantford
Piston Broke Entertainment
(4.7 km)
93 Dalhousie St, Brantford
The Windmill Country Market
(3.8 km)
701 Mt Pleasant Rd, Mt Pleasant
Brantford Charity Casino
(4.4 km)
40 Icomm Dr, Brantford
Sanderson Centre for the Performing Arts
(4.7 km)
88 Dalhousie St, Brantford
Price History

















