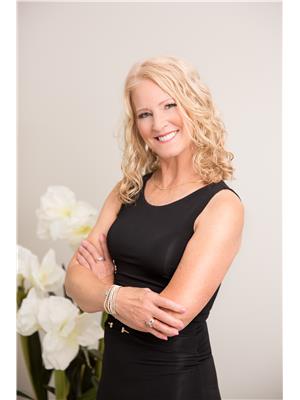19 Crossmore Crescent, Cambridge
- Bedrooms: 4
- Bathrooms: 3
- Living area: 2033 square feet
- Type: Residential
- Added: 2 weeks ago
- Updated: 2 weeks ago
- Last Checked: 1 week ago
- Listed by: CENTURY 21 RIGHT TIME REAL ESTATE INC.
- View All Photos
Listing description
This House at 19 Crossmore Crescent Cambridge, ON with the MLS Number 40761605 which includes 4 beds, 3 baths and approximately 2033 sq.ft. of living area listed on the Cambridge market by SURJIT PABLAY - CENTURY 21 RIGHT TIME REAL ESTATE INC. at $3,150 2 weeks ago.

members of The Canadian Real Estate Association
Nearby Listings Stat Estimated price and comparable properties near 19 Crossmore Crescent
Nearby Places Nearby schools and amenities around 19 Crossmore Crescent
Galt Collegiate Institute
(1.9 km)
200 Water St N, Cambridge
Southwood Secondary School
(2 km)
30 Southwood Dr, Cambridge
Preston High School
(3.3 km)
550 Rose St, Cambridge
St. Benedict Catholic Secondary School
(4.3 km)
Cambridge
Cambridge Mill
(2.2 km)
130 Water St N, Cambridge
Cafe 13 Main Street Grill
(2.4 km)
13 Main St, Cambridge
Elixir Bistro
(2.4 km)
34 Main St, Cambridge
Langdon Hall Country House Hotel & Spa
(2.9 km)
1 Langdon Dr, Cambridge
Cafe Moderno
(3.2 km)
383 Elgin St N, Cambridge
Galt Arena Gardens
(2.9 km)
98 Shade St, Cambridge
Cambridge Centre
(3.4 km)
355 Hespeler Rd, Cambridge
Blackshop Restaurant
(4.4 km)
595 Hespeler Rd, Cambridge
Price History















