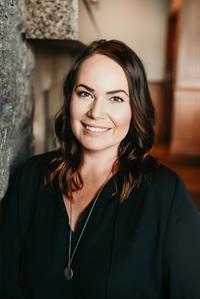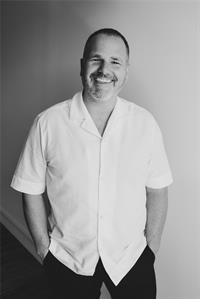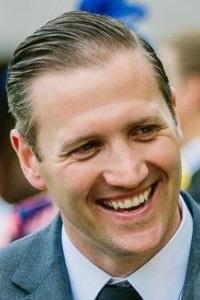104 1454 Bear Mountain Pkwy, Langford
- Bedrooms: 3
- Bathrooms: 4
- Living area: 2812 square feet
- Type: Townhouse
- Added: 1 week ago
- Updated: 1 week ago
- Last Checked: 1 week ago
- Listed by: RE/MAX Camosun
- View All Photos
Listing description
This Townhouse at 104 1454 Bear Mountain Pkwy Langford, BC with the MLS Number 1011893 which includes 3 beds, 4 baths and approximately 2812 sq.ft. of living area listed on the Langford market by Julia Abraham - RE/MAX Camosun at $1,090,000 1 week ago.

members of The Canadian Real Estate Association
Nearby Listings Stat Estimated price and comparable properties near 104 1454 Bear Mountain Pkwy
Nearby Places Nearby schools and amenities around 104 1454 Bear Mountain Pkwy
The Westin Bear Mountain Golf Resort & Spa, Victoria
(0.3 km)
1999 Country Club Way, Victoria
Goldstream Provincial Park
(1.2 km)
Langford
Western Speedway
(2.5 km)
2207 Millstream Rd, Victoria
Hatley Park National Historic Site
(5.9 km)
2005 Sooke Rd, Victoria
Costco
(3.1 km)
799 McCallum Rd, Langford
Redeemer Lutheran Church
(4.1 km)
911 Jenkins Ave, Victoria
Royal Roads University
(6 km)
2005 Sooke Rd, Victoria
Price History














