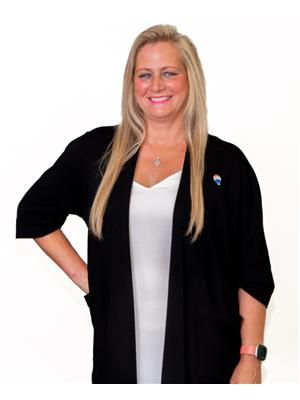119 Susan Drive, Pelham
- Bedrooms: 3
- Bathrooms: 3
- Type: Residential
- Added: 6 days ago
- Updated: 6 days ago
- Last Checked: 3 days ago
- Listed by: PEAK GROUP REALTY LTD.
- View All Photos
Listing description
This House at 119 Susan Drive Pelham, ON with the MLS Number x12371422 listed by Michael Nicoletti - PEAK GROUP REALTY LTD. on the Pelham market 6 days ago at $925,000.
Welcome to 119 Susan, a stunning two-storey home built by Niagara's premier home builders Kenmore Homes, offering an impressive 2,148 square feet of living space. This home features open-concept living, three bedrooms, two and a half bathrooms, and a two car garage making it the perfect sanctuary for families or anyone seeking room to grow. You are greeted by a bright and inviting foyer that leads to an expansive main floor. The living room is filled with natural light and features a gas fireplace, creating the perfect ambiance for relaxation or entertaining. The heart of the home is undoubtedly the kitchen, adorned with cabinetry, ample cabinet storage, quartz countertops, a sleek backsplash, and high-end stainless steel appliances. The large island serves as a central hub for gatherings, enhanced by modern pendant lighting that complements the contemporary feel of this newly built home. Adjacent to the kitchen, a charming dining nook features sliding doors that open to your fenced-in backyard. Convenience is key with a main floor mudroom and laundry room, providing direct access to your two-car garage with a side entrance. A thoughtfully placed two-piece powder room rounds out the main floor, enhancing functionality for both residents and guests. Take the beautiful oak staircase to discover a large loft area that serves as a second living space ideal for family movie nights or a quiet retreat. The primary suite is a true oasis, complete with a walk-in closet and five-piece ensuite bathroom. Down the hall, you'll find two additional bedrooms, each boasting engineered hardwood flooring and 10-foot coffered ceilings, along with a four-piece bathroom. The unfinished basement is a blank canvas, featuring large windows and rough-in plumbing for a future bathroom, allowing you to customize this space to suit your needs and style. (id:1945)
Property Details
Key information about 119 Susan Drive
Interior Features
Discover the interior design and amenities
Exterior & Lot Features
Learn about the exterior and lot specifics of 119 Susan Drive
Utilities & Systems
Review utilities and system installations
powered by


This listing content provided by
REALTOR.ca
has been licensed by REALTOR®
members of The Canadian Real Estate Association
members of The Canadian Real Estate Association
Nearby Listings Stat Estimated price and comparable properties near 119 Susan Drive
Active listings
18
Min Price
$599,900
Max Price
$1,189,000
Avg Price
$841,288
Days on Market
61 days
Sold listings
5
Min Sold Price
$749,900
Max Sold Price
$859,000
Avg Sold Price
$795,360
Days until Sold
63 days
Nearby Places Nearby schools and amenities around 119 Susan Drive
District School Board of Niagara
(4.1 km)
240 Thorold Rd, Welland
Seaway Mall
(3.7 km)
800 Niagara St, Welland
Short Hills Provincial Park
(6.3 km)
Thorold
Price History
August 30, 2025
by PEAK GROUP REALTY LTD.
$925,000











