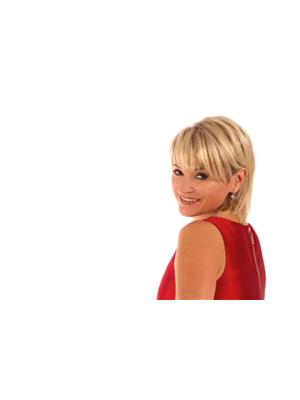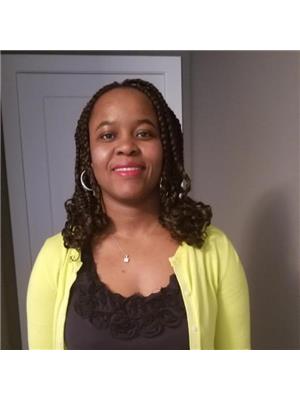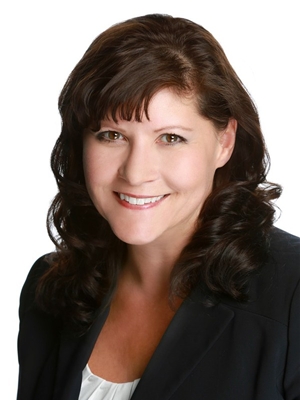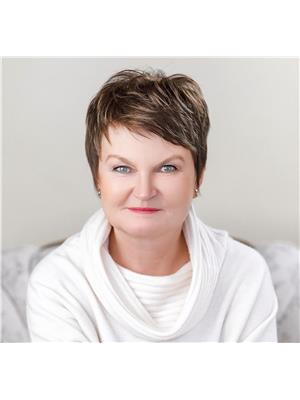196 Everwoods Green Sw, Calgary
- Bedrooms: 5
- Bathrooms: 4
- Living area: 2255 square feet
- Type: Residential
- Added: 2 weeks ago
- Updated: 6 days ago
- Last Checked: 6 days ago
- Listed by: RE/MAX House of Real Estate
- View All Photos
Listing description
This House at 196 Everwoods Green Sw Calgary, AB with the MLS Number a2250726 which includes 5 beds, 4 baths and approximately 2255 sq.ft. of living area listed on the Calgary market by Diana Arvatescu - RE/MAX House of Real Estate at $759,000 2 weeks ago.

members of The Canadian Real Estate Association
Nearby Listings Stat Estimated price and comparable properties near 196 Everwoods Green Sw
Nearby Places Nearby schools and amenities around 196 Everwoods Green Sw
Spruce Meadows
(4.2 km)
18011 Spruce Meadows Way SW, Calgary
Calgary Board Of Education - Dr. E.P. Scarlett High School
(4.4 km)
220 Canterbury Dr SW, Calgary
Centennial High School
(5.3 km)
55 Sun Valley Boulevard SE, Calgary
Bishop Grandin High School
(7.3 km)
111 Haddon Rd SW, Calgary
Fish Creek Provincial Park
(5.3 km)
15979 Southeast Calgary, Calgary
Southcentre Mall
(5.8 km)
100 Anderson Rd SE #142, Calgary
Boston Pizza
(6.2 km)
10456 Southport Rd SW, Calgary
Canadian Tire
(6.4 km)
9940 Macleod Trail SE, Calgary
Delta Calgary South
(6.6 km)
135 Southland Dr SE, Calgary
Price History

















