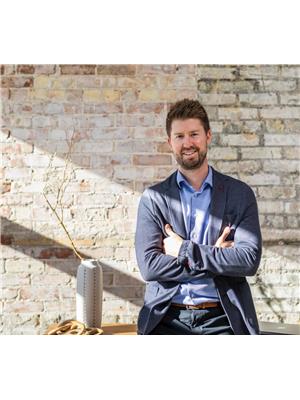10 Stymie Boulevard, Brantford
- Bedrooms: 3
- Bathrooms: 3
- Living area: 2747 square feet
- Type: Residential
- Added: 2 days ago
- Updated: 1 day ago
- Last Checked: 35 minutes ago
- Listed by: Re/Max Twin City Realty Inc
- View All Photos
Listing description
This House at 10 Stymie Boulevard Brantford, ON with the MLS Number 40765594 which includes 3 beds, 3 baths and approximately 2747 sq.ft. of living area listed on the Brantford market by Nate Lockey - Re/Max Twin City Realty Inc at $1,325,000 2 days ago.

members of The Canadian Real Estate Association
Nearby Listings Stat Estimated price and comparable properties near 10 Stymie Boulevard
Nearby Places Nearby schools and amenities around 10 Stymie Boulevard
W. Ross Macdonald School for the Blind
(1.4 km)
350 Brant Ave, Brantford
North Park Collegiate and Vocational School
(2.7 km)
280 N Park St, Brantford
Brantford Collegiate Institute and Vocational School
(2.7 km)
120 Brant Ave, Brantford
Brantford Golf & Country Club
(0.4 km)
60 Ava Rd, Brantford
Tim Hortons
(0.4 km)
177 Paris Rd, Brantford
Tim Hortons
(2 km)
236 King George Rd, Brantford
Tim Hortons
(2.9 km)
226 West St, Brantford
Myrtleville House Museum
(1.3 km)
34 Myrtleville Dr, Brantford
Red Lobster
(1.6 km)
67 King George Rd, Brantford
Angel's Diner
(1.6 km)
125 King George Rd, Brantford
Gus & Guidos
(1.9 km)
245 King George Rd, Brantford
Oriental Restaurant
(3.2 km)
162 Market St, Brantford
Moose Winooski's
(1.6 km)
45 King George Rd, Brantford
Al Dente
(2.1 km)
250 King George Rd, Brantford
Personal Computer Museum
(2.5 km)
13 Alma St, Brantford
Walmart
(2.6 km)
1 - 300 King Georges Rd. 24 Hwy., King Georges Rd &24 Hwy, Brantford
Bell Memorial Gardens
(3.2 km)
41 West St, Brantford
Price History














