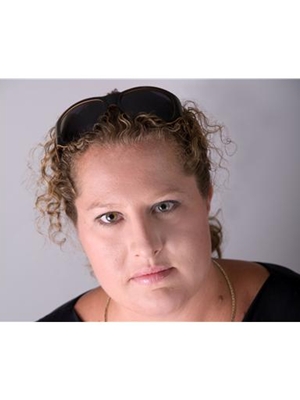4 Rouley Lane, Hamilton
- Bedrooms: 4
- Bathrooms: 3
- Type: Residential
- Added: 8 hours ago
- Updated: 5 hours ago
- Last Checked: 10 minutes ago
- Listed by: SAM MCDADI REAL ESTATE INC.
- View All Photos
Listing description
This House at 4 Rouley Lane Hamilton, ON with the MLS Number x12385183 listed by SAM ALLAN MCDADI - SAM MCDADI REAL ESTATE INC. on the Hamilton market 8 hours ago at $3,400.

members of The Canadian Real Estate Association
Nearby Listings Stat Estimated price and comparable properties near 4 Rouley Lane
Nearby Places Nearby schools and amenities around 4 Rouley Lane
Ancaster Senior Public School
(2.4 km)
295 Nakoma Rd, Hamilton
Ancaster High School
(3.4 km)
Hamilton
Redeemer University College
(1.2 km)
777 Garner Road East, Ancaster
My-Thai Restaurant
(2.3 km)
42 Wilson St W, Ancaster
India Village Restaurant
(2.5 km)
370 Wilson St E, Ancaster
Jack Astor's Bar & Grill
(2.5 km)
839 Golf Links Rd, Ancaster
Rousseau House Restaurant and Lounge
(2.5 km)
375 Wilson St E, Ancaster
Ancaster Mill
(3.1 km)
548 Old Dundas Rd, Ancaster
Lone Star Texas Grill
(3.2 km)
14 Martindale Crescent, Ancaster
Coach & Lantern Pub
(2.5 km)
384 Wilson St E, Hamilton
Costco Ancaster
(2.9 km)
100 Legend Ct, Ancaster
Price History













