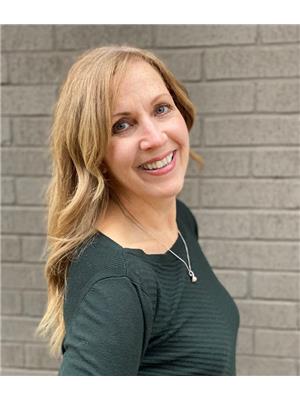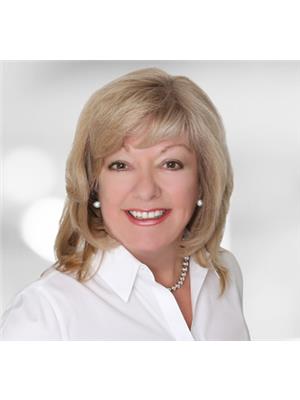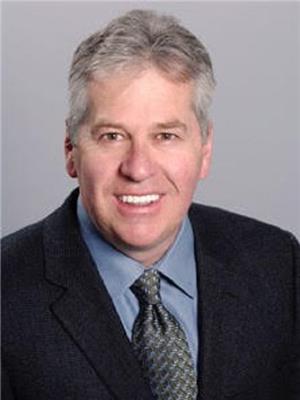231 5317 Upper Middle Road, Burlington
- Bedrooms: 1
- Bathrooms: 1
- Type: Apartment
- Added: 2 weeks ago
- Updated: 2 weeks ago
- Last Checked: 1 week ago
- Listed by: ONE PERCENT REALTY LTD.
- View All Photos
Listing description
This Condo at 231 5317 Upper Middle Road Burlington, ON with the MLS Number w12355263 listed by JOANNE ARDRON - ONE PERCENT REALTY LTD. on the Burlington market 2 weeks ago at $499,000.

members of The Canadian Real Estate Association
Nearby Listings Stat Estimated price and comparable properties near 231 5317 Upper Middle Road
Nearby Places Nearby schools and amenities around 231 5317 Upper Middle Road
Corpus Christi Catholic Secondary School
(0.6 km)
5150 Upper Middle Rd, Burlington
Lester B. Pearson
(3.8 km)
1433 Headon Rd, Burlington
Robert Bateman High School
(4.4 km)
5151 New St, Burlington
Nelson High School
(5.1 km)
4181 New St, Burlington
Abbey Park High School
(5.3 km)
1455 Glen Abbey Gate, Oakville
M.M. Robinson High School
(5.5 km)
2425 Upper Middle Rd, Burlington
Bronte Creek Provincial Park
(2.2 km)
1219 Burloak Dr, Oakville
The Olive Press Restaurant
(4.5 km)
2322 Dundas St W, Oakville
Price History















