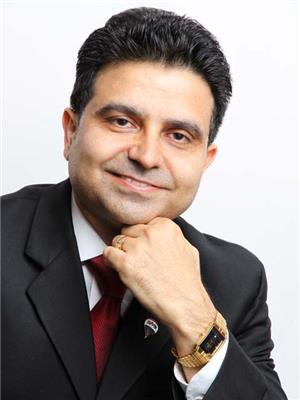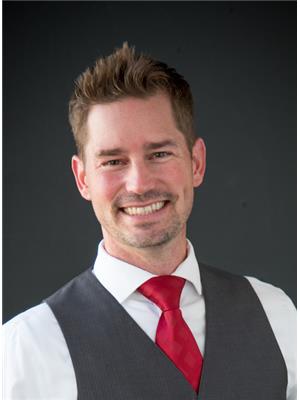1362 Sedgewick Crescent, Oakville
- Bedrooms: 6
- Bathrooms: 8
- Type: Residential
- Added: 1 month ago
- Updated: 1 week ago
- Last Checked: 1 week ago
- Listed by: RE/MAX REALTRON REAL REALTY TEAM
- View All Photos
Listing description
This House at 1362 Sedgewick Crescent Oakville, ON with the MLS Number w12315892 listed by SAM WADHWA - RE/MAX REALTRON REAL REALTY TEAM on the Oakville market 1 month ago at $4,499,000.

members of The Canadian Real Estate Association
Nearby Listings Stat Estimated price and comparable properties near 1362 Sedgewick Crescent
Nearby Places Nearby schools and amenities around 1362 Sedgewick Crescent
Appleby College
(1.7 km)
540 Lakeshore Rd W, Oakville
Abbey Park High School
(3.8 km)
1455 Glen Abbey Gate, Oakville
Glen Abbey Golf Club
(4.1 km)
1333 Dorval Dr, Oakville
Paradiso
(4.2 km)
125 Lakeshore Rd E, Oakville
Canadian Golf Hall of Fame
(4.5 km)
1333 Dorval Dr, Oakville
Price History














