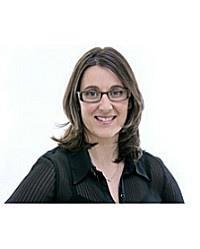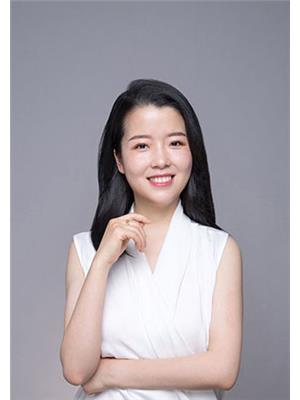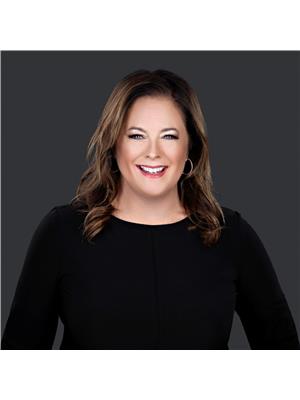17 3415 Uplands Drive, Ottawa
- Bedrooms: 3
- Bathrooms: 2
- Type: Townhouse
- Added: 2 weeks ago
- Updated: 2 weeks ago
- Last Checked: 1 week ago
- Listed by: CENTURY 21 SYNERGY REALTY INC
- View All Photos
Listing description
This Townhouse at 17 3415 Uplands Drive Ottawa, ON with the MLS Number x12347439 listed by Chioma Iheozor - CENTURY 21 SYNERGY REALTY INC on the Ottawa market 2 weeks ago at $370,000.

members of The Canadian Real Estate Association
Nearby Listings Stat Estimated price and comparable properties near 17 3415 Uplands Drive
Nearby Places Nearby schools and amenities around 17 3415 Uplands Drive
Royal Oak Restaurant
(0.4 km)
800 Hunt Club Rd, Ottawa
Kelsey's Restaurant
(1.6 km)
2206 Bank St, Ottawa
Ottawa Hunt & Golf Club
(1.2 km)
1 Hunt Club Rd, Ottawa
The Keg Steakhouse & Bar - Hunt Club
(1.4 km)
376 Hunt Club Rd, Ottawa
Denny's
(1.4 km)
2208 S Keys Shopping Ctr, Ottawa
Montana's Cookhouse & Saloon
(1.5 km)
2216 Bank St, Ottawa
Pho Kam Long Restaurant
(1.8 km)
3635 Rivergate Way, Ottawa
Vittoria Trattoria
(1.8 km)
3625 Rivergate Way, Ottawa
Pho Mi Bo Ga
(1.8 km)
2430 Bank St #8, Ottawa
Thai Lanna
(1.8 km)
2401 Bank St, Ottawa
Shallows Restaurant
(1.8 km)
2425 Bank St, Ottawa
Starbucks
(1.5 km)
2210 Bank St, Ottawa
Price History
















