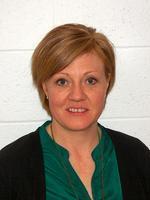54001 Range Road 162, Edson
54001 Range Road 162, Edson
×

49 Photos






- Bedrooms: 4
- Bathrooms: 4
- Living area: 4500 square feet
- MLS®: a2091210
- Type: Residential
- Added: 181 days ago
Property Details
Welcome to this 143.53 acre estate featuring a luxurious 6415 sq ft home that embodies elegance and comfort. As you step inside, the grandeur of this home becomes apparent right in the entryway with high ceilings, an oversized front door and large chandelier. Moving into the living area you will see the beautiful 2 sided fireplace and beyond it a wall of windows covers the entire back wall to enjoy the gorgeous scenery. Enjoy gathering with friends and family in this space which is open to the well appointed kitchen. It features granite countertops, a Jennair gas range with hood fan, custom cabinetry, walk through pantry, eating area and is open to the bright and inviting formal dining room. It is the perfect space for culinary enthusiasts to create master piece meals. With 4 spacious bedrooms there is an abundance of space to accommodate a growing family and offers ample room for relaxation and privacy. The primary suite exudes opulence with it's generous layout, grand walk in closet and lavish ensuite which features a free standing tub, separate shower, water closet and 2 separate vanities. All 4 bathrooms feature high end finishes, elevating the overall esthetic and providing an exceptional level of sophistication. The steam shower in the basement bathroom provides a spa-like retreat. The lower level has custom stair lighting, infloor heat and is finished. Downstairs features an entire wall covered in beautiful rock, including the gas fireplace wall, a very spacious family room (with a gaming area, exercise area and entertainment area), an office, a separate exercise room, a large bathroom (with steam shower)and the fourth bedroom. It is bright and open. There is also a utility room and a storage area that could be a panic room if so desired. Alongside all these impressive features, this property also includes hardwood and tile flooring throughout the main with carpeting in the basement for those cozy movie nights! The triple car garage has in floor heat and pr ovides ample space for vehicles and storage. The parking pad, as well as the walk way and front stairs, are all exposed aggregate and there is a massive deck off the back of the home that is partially covered for all season enjoyment. Outside there are 143.53 acres of high, dry, usable land. The property is partially fenced, has beautiful lawns, Cadomin crush on the long, winding driveway and features a small pond in the north east corner. This is an exceptional property that offers a peaceful retreat from the hustle and bustle of daily life and provides an idyllic setting for those seeking tranquility and outdoor adventure. Come experience the grandeur of this extraordinary home first hand. (id:1945)
Best Mortgage Rates
Property Information
- Sewer: Septic tank, Pump
- Cooling: Central air conditioning
- Heating: Forced air, In Floor Heating, Natural gas
- Stories: 1
- Tax Year: 2023
- Basement: Finished, Full
- Flooring: Hardwood, Carpeted, Ceramic Tile
- Utilities: Water, Sewer, Natural Gas, Electricity
- Year Built: 2010
- Appliances: Washer, Refrigerator, Gas stove(s), Range - Gas, Dishwasher, Dryer, Hood Fan, Window Coverings, Garage door opener
- Living Area: 4500
- Lot Features: Wet bar, PVC window, Closet Organizers
- Photos Count: 49
- Water Source: Well
- Lot Size Units: acres
- Parcel Number: 0003572953
- Parking Total: 15
- Bedrooms Total: 4
- Structure Type: House
- Common Interest: Freehold
- Fireplaces Total: 2
- Parking Features: Attached Garage, Garage, RV, Gravel, Exposed Aggregate, Heated Garage
- Subdivision Name: Edson
- Tax Annual Amount: 4639
- Bathrooms Partial: 1
- Exterior Features: Stone, Stucco
- Foundation Details: See Remarks
- Lot Size Dimensions: 143.53
- Zoning Description: RD
- Architectural Style: Bungalow
- Construction Materials: Wood frame
- Above Grade Finished Area: 4500
- Above Grade Finished Area Units: square feet
Room Dimensions
 |
This listing content provided by REALTOR.ca has
been licensed by REALTOR® members of The Canadian Real Estate Association |
|---|
Nearby Places
Similar Houses Stat in Edson
54001 Range Road 162 mortgage payment


