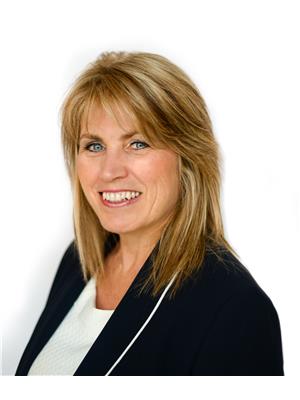5914 Canborough Road, Wellandport
- Bedrooms: 4
- Bathrooms: 2
- Living area: 1819 square feet
- Type: Residential
- Added: 6 months ago
- Updated: 2 weeks ago
- Last Checked: 22 hours ago
- Listed by: RE/MAX Escarpment Realty Inc.
- View All Photos
Listing description
This House at 5914 Canborough Road Wellandport, ON with the MLS Number 40701951 which includes 4 beds, 2 baths and approximately 1819 sq.ft. of living area listed on the Wellandport market by David Boersma - RE/MAX Escarpment Realty Inc. at $1,040,000 6 months ago.
Welcome to 5914 Canborough Road, your own rural retreat just outside the town of Wellandport! This stunning property is almost 8.5-acres with just under 500’ of frontage on the Welland River. Enjoy riverside activities or simply unwind while taking in the breathtaking waterfront views. The land is beautifully maintained with a balanced mix of trees and open spaces, offering the privacy of rural living, but enough cleared area for walking trails or a hobby farm. The charming century home, built before 1900, features 4 spacious bedrooms, an updated second floor 4-piece bathroom (2023), 3-piece main floor bathroom (2020), a timeless country kitchen, and a cozy family room. Step out onto the covered back deck with direct access to an above-ground pool, and take in the peaceful surroundings. The property is further elevated by a large two-storey 120’ x 40’ barn (1975) offering endless possibilities for farming, hobbies, or storage. Located just 15 minutes from Dunnville and Smithville, it offers the perfect balance of rural living and convenience. Don’t miss the opportunity to own this unique property—book your showing today! (id:1945)
Property Details
Key information about 5914 Canborough Road
Interior Features
Discover the interior design and amenities
Exterior & Lot Features
Learn about the exterior and lot specifics of 5914 Canborough Road
Utilities & Systems
Review utilities and system installations
powered by


This listing content provided by
REALTOR.ca
has been licensed by REALTOR®
members of The Canadian Real Estate Association
members of The Canadian Real Estate Association
Nearby Listings Stat Estimated price and comparable properties near 5914 Canborough Road
Active listings
1
Min Price
$1,040,000
Max Price
$1,040,000
Avg Price
$1,040,000
Days on Market
190 days
Sold listings
0
Min Sold Price
$N/A
Max Sold Price
$N/A
Avg Sold Price
$N/A
Days until Sold
N/A days
Nearby Places Nearby schools and amenities around 5914 Canborough Road
Robert Land Academy
(3.3 km)
6727 South Chippawa Rd, Wellandport
Price History
February 27, 2025
by RE/MAX Escarpment Realty Inc.
$1,040,000









