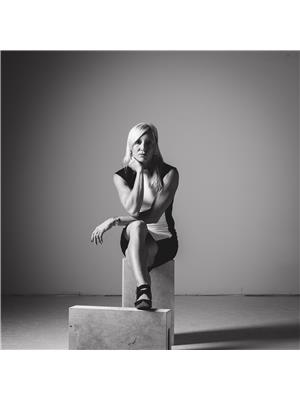1135 Balfour Street, Fenwick
1135 Balfour Street, Fenwick
×

50 Photos






- Bedrooms: 4
- Bathrooms: 4
- Living area: 3864.89 sqft
- MLS®: 40550027
- Type: Residential
- Added: 39 days ago
Property Details
Come see 1135 Balfour Street - where location and lifestyle are at the heart of this design. No detail has been left to chance with this meticulously finished modern style home. Located in Fenwick; a community setting known for its small-town feel. Moreover, get ready to be impressed by one of the most incredible homes within the Pelham community - where home design may actually exceed its perfect location. Attention to detail is unsurpassed starting with the curb appeal. Traversing through the front entranceway one discovers an open concept foyer, kitchen, living and dining area. This 4 bedroom - 4 bath home boasts nearly 4000 sq. ft. Back walls comprised of floor to ceiling glass open for complete indoor-outdoor living and breathtaking views of a serene, forested backyard oasis. Other outstanding details include: hidden pantry, at home office, in-floor heating, 48” kitchen sink, speed convection oven, built in appliances, pitt counter integrated cook top; this list of spectacular features can go on and on. This home provides a perfect array of black and white resulting in an ambience of style and relaxation. Professionally designed and decorated, with many custom pieces such as cabinetry, hardwood and wallpaper imported from Europe. come see this one-of-a-kind luxury home taking lifestyle to the next level. (id:1945)
Best Mortgage Rates
Property Information
- Sewer: Municipal sewage system
- Cooling: Central air conditioning
- Heating: In Floor Heating
- Stories: 2
- Basement: Unfinished, Full
- Year Built: 2022
- Appliances: Oven - Built-In
- Directions: Between Canboro Rd and Welland Rd
- Living Area: 3864.89
- Lot Features: Sump Pump, Automatic Garage Door Opener
- Photos Count: 50
- Water Source: Municipal water
- Parking Total: 6
- Bedrooms Total: 4
- Structure Type: House
- Common Interest: Freehold
- Parking Features: Attached Garage
- Subdivision Name: 664 - Fenwick
- Tax Annual Amount: 1484
- Bathrooms Partial: 1
- Exterior Features: Brick, Other
- Community Features: Quiet Area
- Foundation Details: Poured Concrete
- Zoning Description: RV1
- Architectural Style: 2 Level
Room Dimensions
 |
This listing content provided by REALTOR.ca has
been licensed by REALTOR® members of The Canadian Real Estate Association |
|---|
Nearby Places
Similar Houses Stat in Fenwick
1135 Balfour Street mortgage payment






