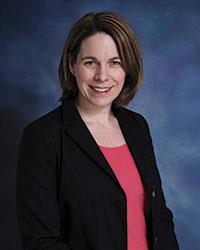110 De Raymond Street, St Peter S
110 De Raymond Street, St Peter S
×

32 Photos






- Bedrooms: 3
- Bathrooms: 2
- MLS®: 202323837
- Type: Residential
- Added: 172 days ago
Property Details
Introducing a remarkable property with captivating views of St. Peters Marina and the Bras D'or Lake. Nestled within the picturesque village, this expansive acreage presents an exceptional opportunity for discerning buyers. Boasting ample space, this property can be divided into multiple lots, making it an ideal investment for developers or those seeking to build their dream home in a coveted location. The highlight of this property is the large two-bay oversized heated garage, a haven for car enthusiasts and hobbyists alike. This versatile space provides abundant room for vehicle storage, workshop activities, or any other creative pursuits that require ample room to spread out and explore. Step inside to discover a designer kitchen that will delight even the most discerning chef. Featuring high-end finishes, top-of-the-line appliances, and ample counter and storage space, this kitchen is both functional and aesthetically pleasing. It sets the stage for culinary masterpieces and effortlessly entertaining guests. The primary bedroom is a true sanctuary, complete with a luxurious walk-in closet and ensuite jet tub. Adding to the appeal, the property boasts a fully finished basement with its own separate entrance. The basement features a convenient kitchenette, a spacious bedroom, and a half bath. This self-contained area provides flexibility and privacy, making it an excellent space for guests, in-laws, or even a potential rental opportunity. Outdoor enthusiasts will appreciate the fire pit nestled within a screened-in gazebo. Whether it's a cool summer evening or a crisp autumn night, the fire pit provides warmth and ambiance for memorable moments. Efficient heat pumps ensure comfortable temperatures throughout the year while keeping energy costs in check. The property has undergone extensive renovations over the past five years, resulting in a modern and updated living space. Don't miss out on the chance to make this extraordinary property your own! (id:1945)
Best Mortgage Rates
Property Information
- View: Lake view
- Sewer: Municipal sewage system
- Cooling: Heat Pump
- List AOR: NSAR
- Stories: 1
- Basement: Finished, Full, Walk out
- Flooring: Tile, Hardwood, Ceramic Tile, Vinyl
- Year Built: 1985
- Appliances: Washer, Refrigerator, Central Vacuum, Dishwasher, Range, Dryer
- Directions: Take De Raymond St from Highway 4 in St. Peter's. Civic #110. Watch for CB Realty Signs
- Lot Features: Level
- Photos Count: 32
- Water Source: Municipal water
- Lot Size Units: acres
- Parcel Number: 75054031
- Bedrooms Total: 3
- Structure Type: House
- Common Interest: Freehold
- Parking Features: Detached Garage, Garage, Gravel
- Bathrooms Partial: 1
- Exterior Features: Vinyl
- Community Features: School Bus, Recreational Facilities
- Foundation Details: Poured Concrete
- Lot Size Dimensions: 2.32
- Above Grade Finished Area: 2784
- Above Grade Finished Area Units: square feet
Room Dimensions
 |
This listing content provided by REALTOR.ca has
been licensed by REALTOR® members of The Canadian Real Estate Association |
|---|
Nearby Places
Similar Houses Stat in St Peter S
110 De Raymond Street mortgage payment






