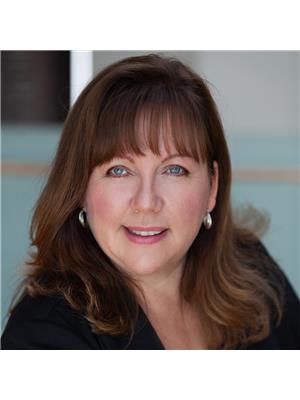403 Moonstone Road E, Oromedonte
- Bedrooms: 3
- Bathrooms: 4
- Living area: 2554 square feet
- Type: Residential
- Added: 1 month ago
- Updated: 1 month ago
- Last Checked: 1 week ago
- Listed by: RE/MAX Hallmark Chay Realty Brokerage
- View All Photos
Listing description
This House at 403 Moonstone Road E Oromedonte, ON with the MLS Number 40748154 which includes 3 beds, 4 baths and approximately 2554 sq.ft. of living area listed on the Oromedonte market by Leann Hammond - RE/MAX Hallmark Chay Realty Brokerage at $1,345,000 1 month ago.
Set on a picturesque 7.7-acre lot at the edge of Moonstone, this updated Cape Cod-style home blends charm, space, and versatility. With 3 bedrooms, 4 bathrooms, and over $200,000 in thoughtful upgrades since 2016, it’s ideal for families, hobbyists, or anyone seeking a private retreat with room to grow. The main floor features maple hardwood floors and light-filled open-concept living, dining, and kitchen areas, along with a cozy den and a convenient two-piece bath. Upstairs, the spacious primary suite includes a custom closet, three-piece ensuite, and a quiet office nook, while two additional bedrooms and a full bathroom complete the upper level. A bonus room above the garage—with its own separate entrance—offers flexible living space, perfect for a studio, guest suite, or home-based business. The finished basement includes a rec room with bar, guest accomodations, bathroom, laundry area, and access to a large heated workshop located beneath the tandem garage. With direct outdoor access and a ramp to the backyard, it’s an ideal space for hobbyists or storing ATVs, snowmobiles, or equipment. Outdoors, enjoy a new stone patio, scenic walking trails, and ample parking with a paved driveway, 4-car tandem garage, and space for up to 12 vehicles. A whole-home Generac generator ensures peace of mind year-round. This is a rare opportunity to own a property that checks every box—privacy, functionality, and potential—in one of Moonstone’s most desirable settings. (id:1945)
Property Details
Key information about 403 Moonstone Road E
Interior Features
Discover the interior design and amenities
Exterior & Lot Features
Learn about the exterior and lot specifics of 403 Moonstone Road E
Utilities & Systems
Review utilities and system installations
powered by


This listing content provided by
REALTOR.ca
has been licensed by REALTOR®
members of The Canadian Real Estate Association
members of The Canadian Real Estate Association
Nearby Listings Stat Estimated price and comparable properties near 403 Moonstone Road E
Active listings
2
Min Price
$1,345,000
Max Price
$1,345,000
Avg Price
$1,345,000
Days on Market
60 days
Sold listings
0
Min Sold Price
$N/A
Max Sold Price
$N/A
Avg Sold Price
$N/A
Days until Sold
N/A days
Nearby Places Nearby schools and amenities around 403 Moonstone Road E
Mount St. Louis Moonstone
(3.7 km)
24 Mount St. Louis Road W, Coldwater
Bell Falls
(9.9 km)
1927 Rosemount Rd, Waubaushene
Price History
July 7, 2025
by RE/MAX Hallmark Chay Realty Brokerage
$1,345,000














