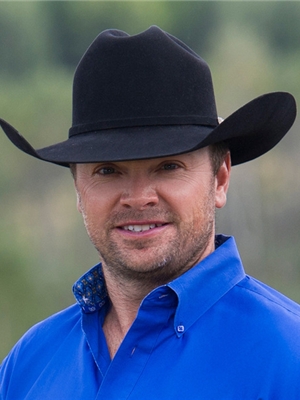121 25173 Township Road 364 Township, Rural Red Deer County
121 25173 Township Road 364 Township, Rural Red Deer County
×

38 Photos






- Bedrooms: 5
- Bathrooms: 3
- Living area: 1358 square feet
- MLS®: a2121085
- Type: Residential
- Added: 21 days ago
Property Details
Dreaming of owning a prime lakefront property on Pine Lake? Your opportunity has arrived! One of the most coveted lots on the lake is now available for purchase. Tucked away on the north shore of a secluded bay, this property boasts a sunny, south-facing aspect and is adjacent to Red Deer County park reserve land to the west. From calm waters of the bay to the spruce trees on the opposite bank, this location offers a tranquil escape that feels worlds away from central Alberta.As you descend the wooden staircase from your private upper roadside parking pad, you'll be greeted by a patio with views of the bay. The landscaped lawn leads to approx. 200 feet of meticulously groomed sandy beach, gently sloping into the swimming area.Professionally landscaped on a massive 0.46-acre lot, the property features a large lawn area, mature trees, saskatoon bushes, underground sprinkler system, stone retaining walls, firepit, covered gazebo patio area, and a playset for children. An extensive docking system and boat lift facilitate easy access to and from the water throughout the season.The air-conditioned walkout bungalow boasts over 2650 sq ft of living space, with expansive south-facing windows framing the bay views. With five bedrooms in the bungalow and an additional four bedrooms in the detached boat house-garage loft, there's ample room for large family gatherings. Stay cozy basking in the sun, sitting on the patio, beside two wood fireplaces, or indulging in a steam shower after a day on the water. New furnace and new air conditioning unit installed in the last year. Move-in ready, you can enjoy the summer of 2024 at the lake! Conveniently located just 75 minutes from Calgary and Edmonton, with nearby amenities including a gas station, convenience store, liquor store, and Whispering Pines 18-hole Golf Course with a family restaurant in the clubhouse. Friends and family can easily join in the weekend activities.Don't miss out on this once-in-a-lifetime opportunit y to own this Pine Lake gem! Be sure to check out our virtual tour. (id:1945)
Best Mortgage Rates
Property Information
- View: View
- Sewer: Septic tank, Septic Field
- Tax Lot: 15
- Cooling: Central air conditioning
- Heating: Forced air, Natural gas
- Stories: 1
- Tax Year: 2023
- Basement: Finished, Full, Walk out
- Flooring: Tile, Carpeted, Linoleum
- Tax Block: 2
- Year Built: 1985
- Appliances: Washer, Refrigerator, Dishwasher, Stove, Dryer, Microwave, Freezer, Window Coverings
- Living Area: 1358
- Lot Features: Treed, See remarks, Back lane
- Photos Count: 38
- Water Source: Well
- Lot Size Units: acres
- Parcel Number: 0012701413
- Parking Total: 5
- Bedrooms Total: 5
- Structure Type: House
- Common Interest: Freehold
- Fireplaces Total: 2
- Parking Features: Detached Garage, Parking Pad
- Tax Annual Amount: 6970
- Community Features: Golf Course Development, Lake Privileges, Fishing
- Foundation Details: Poured Concrete
- Lot Size Dimensions: 0.46
- Zoning Description: R-6
- Architectural Style: Bungalow
- Construction Materials: Wood frame
- Above Grade Finished Area: 1358
- Above Grade Finished Area Units: square feet
Room Dimensions
 |
This listing content provided by REALTOR.ca has
been licensed by REALTOR® members of The Canadian Real Estate Association |
|---|
Nearby Places
121 25173 Township Road 364 Township mortgage payment
