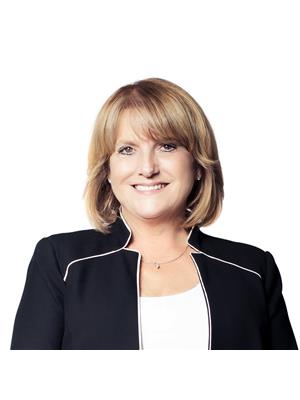72 5080 Fairview Street, Burlington
- Bedrooms: 2
- Bathrooms: 2
- Type: Townhouse
- Added: 4 weeks ago
- Updated: 3 weeks ago
- Last Checked: 1 day ago
- Listed by: ROYAL LEPAGE STATE REALTY
- View All Photos
Listing description
This Townhouse at 72 5080 Fairview Street Burlington, ON with the MLS Number w12333266 listed by E. MARTIN MAZZA - ROYAL LEPAGE STATE REALTY on the Burlington market 4 weeks ago at $899,900.

members of The Canadian Real Estate Association
Nearby Listings Stat Estimated price and comparable properties near 72 5080 Fairview Street
Nearby Places Nearby schools and amenities around 72 5080 Fairview Street
Robert Bateman High School
(0.9 km)
5151 New St, Burlington
Nelson High School
(2 km)
4181 New St, Burlington
Corpus Christi Catholic Secondary School
(3.2 km)
5150 Upper Middle Rd, Burlington
Assumption Catholic Secondary School
(3.6 km)
3230 Woodward Ave, Burlington
Lester B. Pearson
(3.9 km)
1433 Headon Rd, Burlington
Burlington Mall
(4.2 km)
777 Guelph Line, Burlington
Bronte Creek Provincial Park
(4.8 km)
1219 Burloak Dr, Oakville
Price History














