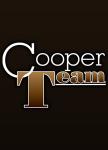44 Mckenzie Cl, Leduc
44 Mckenzie Cl, Leduc
×

55 Photos






- Bedrooms: 3
- Bathrooms: 3
- Living area: 227.21 square meters
- MLS®: e4385210
- Type: Residential
- Added: 14 days ago
Property Details
EXECUTIVE TWO STOREY HOME situated on a large maintenance free PIE LOT in a quiet cul-de-sac. The HUGE DURA DECK, fence and artificial pet friendly grass is also easily maintained.This home on the main floor offers a spacious foyer, main floor den, great room with a classy fireplace a European chefs kitchen to die for with island, ample counter space and cabinets, quartz counter tops, built in kegerator, hot tap, pot filler, under mount sink and huge walk-in pantry. Upstairs has a bonus room with gas fireplace, 3 bedrooms including a large primary bedroom with a 5pce ensuite and large walk-in closet, upper floor laundry with sink and cabinet. Hardwood & Ceramic tile throughout for those allergies. The basement is unfinished with roughed in plumbing ready for your personal developement. It also has a large Gazebo as well as a Triple attached Tandem heated, insulated & drywalled Garage for all your toys. Shows a 10 and has all the I-Wants !!!! (id:1945)
Property Information
- Heating: Forced air
- List AOR: Edmonton
- Stories: 2
- Basement: Unfinished, Full
- Year Built: 2014
- Appliances: Washer, Refrigerator, Gas stove(s), Dishwasher, Dryer, Garburator, Hood Fan, See remarks, Window Coverings, Garage door opener, Garage door opener remote(s), Fan
- Living Area: 227.21
- Lot Features: Cul-de-sac, See remarks, Exterior Walls- 2x6", No Smoking Home
- Photos Count: 55
- Lot Size Units: square meters
- Parcel Number: 018410
- Parking Total: 5
- Bedrooms Total: 3
- Structure Type: House
- Common Interest: Freehold
- Fireplaces Total: 1
- Parking Features: Attached Garage, Oversize
- Bathrooms Partial: 1
- Building Features: Vinyl Windows
- Security Features: Smoke Detectors
- Fireplace Features: Gas, Unknown
- Lot Size Dimensions: 602.94
- Map Coordinate Verified YN: true
 |
This listing content provided by REALTOR.ca has
been licensed by REALTOR® members of The Canadian Real Estate Association |
|---|






