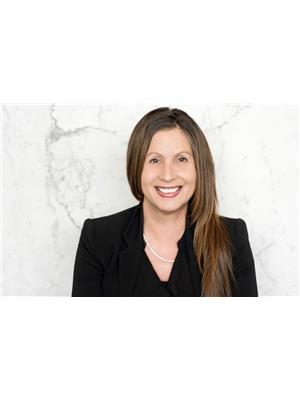149 Heritage Lake Drive, Puslinch
- Bedrooms: 5
- Bathrooms: 6
- Living area: 7400 square feet
- Type: Residential
- Added: 6 months ago
- Updated: 2 months ago
- Last Checked: 3 hours ago
- Listed by: Eve Claxton Realty Inc
Listing description
This House at 149 Heritage Lake Drive Puslinch, ON with the MLS Number x12193294 which includes 5 beds, 6 baths and approximately 7400 sq.ft. of living area listed on the Puslinch market by EVE CLAXTON - Eve Claxton Realty Inc at $5,399,000 6 months ago.
Property Details
Key information about 149 Heritage Lake Drive
Interior Features
Discover the interior design and amenities
Exterior & Lot Features
Learn about the exterior and lot specifics of 149 Heritage Lake Drive
Location & Community
Understand the neighborhood and community
Utilities & Systems
Review utilities and system installations
Tax & Legal Information
Get tax and legal details applicable to 149 Heritage Lake Drive
Additional Features
Explore extra features and benefits
Room Dimensions
Nearby Listings Stat Estimated price and comparable properties near 149 Heritage Lake Drive
Nearby Places Nearby schools and amenities around 149 Heritage Lake Drive
Price History
June 3, 2025
by Eve Claxton Realty Inc
$5,399,000









