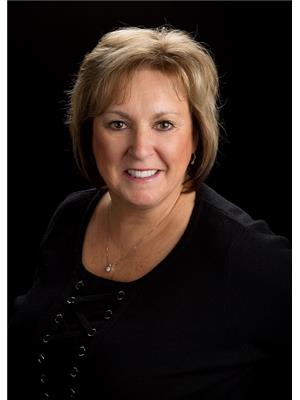953 Highland Road, Smith Ennismore Lakefield
- Bedrooms: 4
- Bathrooms: 3
- Type: Residential
Source: Public Records
Note: This property is not currently for sale or for rent on Ovlix.
We have found 6 Houses that closely match the specifications of the property located at 953 Highland Road with distances ranging from 2 to 10 kilometers away. The prices for these similar properties vary between 549,900 and 974,900.
Nearby Places
Name
Type
Address
Distance
Tim Hortons
Cafe
758 Ward St
2.6 km
Chemong Lodge
Restaurant
764 Hunter St
2.6 km
Riverview Park & Zoo
Park
1230 Water St
8.3 km
Trent University
University
1600 W Bank Dr
8.4 km
Riverhouse Company Restaurant
Restaurant
36 Bridge St
8.6 km
Village Inn The
Lodging
39 Queen
8.9 km
Adam Scott Collegiate and Vocational Institute
School
175 Langton St
9.2 km
Tim Hortons
Cafe
139 Queen St
9.3 km
Thomas a Stewart Secondary School
School
1009 Armour Rd
9.3 km
Tim Hortons
Cafe
875 Chemong Rd
9.5 km
Pizza Pizza
Restaurant
871 Chemong Rd
9.6 km
Little Caesars Pizza
Restaurant
828 Chemong Rd
9.8 km
Property Details
- Cooling: Central air conditioning, Air exchanger
- Heating: Forced air, Natural gas
- Stories: 2
- Structure Type: House
- Exterior Features: Vinyl siding
- Foundation Details: Poured Concrete
Interior Features
- Basement: Finished, N/A
- Appliances: Washer, Refrigerator, Water softener, Central Vacuum, Dishwasher, Stove, Dryer, Microwave, Garage door opener remote(s)
- Bedrooms Total: 4
Exterior & Lot Features
- Lot Features: Cul-de-sac
- Parking Total: 8
- Parking Features: Attached Garage
- Lot Size Dimensions: 125 x 200 FT
Location & Community
- Common Interest: Freehold
Utilities & Systems
- Sewer: Septic System
Tax & Legal Information
- Tax Year: 2024
- Tax Annual Amount: 3105
Additional Features
- Photos Count: 40
Welcome to 953 Highland Rd - Custom built 2 Storey home with a wrap around porch sits nicely on a hill overlooking Chemong Lake. Main floor living area is bright & spacious with hardwood floors. Lg kitchen & Dining area leads out to an expansive deck that features a new gazebo & plenty of room for entertaining. Main Floor has a laundry room, a 2 pc bath &bonus room currently being used as a playroom that could be used as a home office. Primary Bedroom has incredible lake views, 3 pc ensuite bath & walk in closet. 2 large additional beds upstairs have spacious closets and 1x 4pc bath upstairs. The finished basement has a large family room, a bedroom, lots of storage and is roughed in for a 4th bathroom to complete the basement. Attached 2 car garage is heated. Tucked quietly away near Jones Beach in Bridgenorth and is close to all shopping, schools and trails. (id:1945)
Demographic Information
Neighbourhood Education
| Master's degree | 30 |
| Bachelor's degree | 70 |
| University / Above bachelor level | 10 |
| University / Below bachelor level | 10 |
| Certificate of Qualification | 25 |
| College | 120 |
| Degree in medicine | 10 |
| University degree at bachelor level or above | 135 |
Neighbourhood Marital Status Stat
| Married | 325 |
| Widowed | 30 |
| Divorced | 30 |
| Separated | 10 |
| Never married | 105 |
| Living common law | 60 |
| Married or living common law | 380 |
| Not married and not living common law | 180 |
Neighbourhood Construction Date
| 1961 to 1980 | 60 |
| 1981 to 1990 | 45 |
| 1991 to 2000 | 30 |
| 2001 to 2005 | 15 |
| 2006 to 2010 | 15 |
| 1960 or before | 85 |







