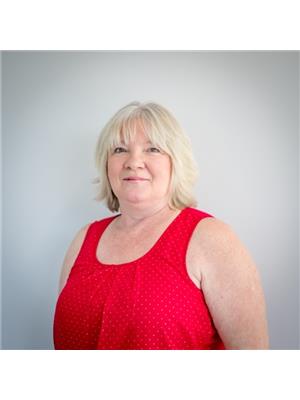1090 Highway 344, Plymouth
1090 Highway 344, Plymouth
×

41 Photos






- Bedrooms: 3
- Bathrooms: 2
- MLS®: 202402884
- Type: Residential
- Added: 75 days ago
Property Details
Don't judge the book by its cover! This cozy 3 bedroom 2 bath home has lots of plusses. The WETT certified pellet stove heats this house inexpensively. Nice views of the Tusket River. Recently updated 100 amp electrical panel. This home has a wonderful open concept layout, with laundry, 1/2 bath kitchen, dining area and good size living room on the main level with 3 bedrooms and a full bath on the upper level with 3 bedrooms and full bath on the upper level. Outside there is a nice side yard for entertaining and/or your kids to play. Well does not go dry in the summer. (id:1945)
Best Mortgage Rates
Property Information
- View: River view
- Sewer: Holding Tank
- Stories: 2
- Basement: Crawl space
- Flooring: Laminate, Vinyl, Wood
- Appliances: Refrigerator, Range - Electric
- Directions: From Yarmouth via Starrs Road to Arcadia turn right onto Highway 334 to Plymouth on right side of road with RE/MAX Banner sign.
- Lot Features: Level, Sump Pump
- Photos Count: 41
- Water Source: Dug Well
- Lot Size Units: acres
- Parcel Number: 90020983
- Bedrooms Total: 3
- Structure Type: House
- Common Interest: Freehold
- Parking Features: Parking Space(s), Gravel
- Bathrooms Partial: 1
- Exterior Features: Wood siding, Other
- Community Features: School Bus, Recreational Facilities
- Foundation Details: Poured Concrete
- Lot Size Dimensions: 0.3478
- Above Grade Finished Area: 1300
- Above Grade Finished Area Units: square feet
Features
- Roof: Asphalt Shingle
- Other: Foundation: Poured Concrete, Utilities: Cable, Electricity, High Speed Internet, Telephone, Inclusions: F/S/Pellet Stove/2 Sheds, Exclusions: Washer/Dryer
- Heating: Baseboard, Stove, Electric, Pellet
- Appliances: Range - Electric, Refrigerator
- Lot Features: Cleared, Partial Landscaped, Level, Year Round Road
- Extra Features: Community Features: Park, Playground, Recreation Center, School Bus Service, Marina, Place of Worship, Beach
- Interior Features: Needs Repair, Sump Pump, Flooring: Laminate, Softwood, Vinyl
- Sewer/Water Systems: Water Source: Dug, Sewage Disposal: Holding Tank
Room Dimensions
 |
This listing content provided by REALTOR.ca has
been licensed by REALTOR® members of The Canadian Real Estate Association |
|---|
Nearby Places
1090 Highway 344 mortgage payment
