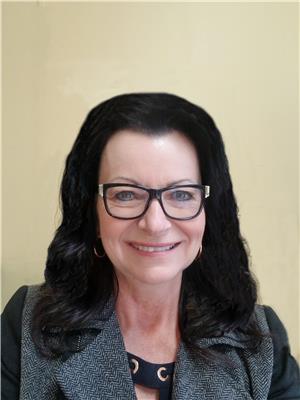513 Main Street, Unity
513 Main Street, Unity
×

19 Photos






- Bedrooms: 3
- Bathrooms: 2
- Living area: 789 square feet
- MLS®: sk934626
- Type: Residential
- Added: 312 days ago
Property Details
Price Reduced! Excellent starter or revenue property! Two plus one bedroom raised bungalow that is ready to move in; brand new vinyl plank flooring throughout main in spring of 2022 except living room; main bath has newer fixtures including a jetted tub; basement is sound and usable space with 3rd bedroom and a family room, 2 pce bath does need some work but has potential to be made into a full bath; shingles have been replaced in 2019; single detached garage in back; appliances are included; one of the better basements around in this price range. (id:1945)
Best Mortgage Rates
Property Information
- Heating: Forced air, Natural gas
- Tax Year: 2023
- Basement: Partially finished, Partial
- Year Built: 1954
- Appliances: Washer, Refrigerator, Stove, Dryer, Freezer
- Living Area: 789
- Lot Features: Rectangular
- Photos Count: 19
- Lot Size Units: square feet
- Bedrooms Total: 3
- Structure Type: House
- Common Interest: Freehold
- Parking Features: Detached Garage, Parking Space(s)
- Tax Annual Amount: 1486
- Lot Size Dimensions: 6500.00
- Architectural Style: Raised bungalow
Features
- Roof: Asphalt Shingles
- Other: Equipment Included: Fridge, Stove, Washer, Dryer, Central Vac Attached, Central Vac Attachments, Freezer, Construction: Wood Frame, Levels Above Ground: 1.00, Outdoor: Deck, Lawn Back, Lawn Front
- Heating: Forced Air, Natural Gas
- Sewer/Water Systems: Water Heater: Gas
Room Dimensions
 |
This listing content provided by REALTOR.ca has
been licensed by REALTOR® members of The Canadian Real Estate Association |
|---|
Nearby Places
Similar Houses Stat in Unity
513 Main Street mortgage payment




