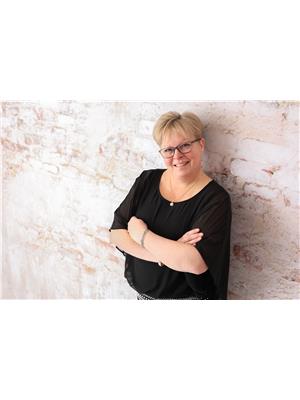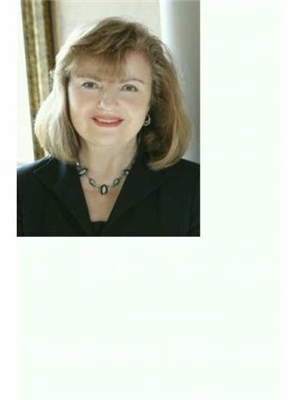82 Jayla Lane, Smithville
- Bedrooms: 3
- Bathrooms: 3
- Living area: 1702 square feet
- Type: Townhouse
- Added: 4 weeks ago
- Updated: 2 weeks ago
- Last Checked: 59 minutes ago
- Listed by: RE/MAX Escarpment Realty Inc.
- View All Photos
Listing description
This Townhouse at 82 Jayla Lane Smithville, ON with the MLS Number 40756423 which includes 3 beds, 3 baths and approximately 1702 sq.ft. of living area listed on the Smithville market by Milena Sozio - RE/MAX Escarpment Realty Inc. at $679,997 4 weeks ago.
Large modern luxury freehold end unit. Luxury finishes includes all quartz countertops in the kitchen and bathrooms, 9ft ceilings on the main floor, brightly lit open concept that combines the kitchen, dining and living areas. Modern smooth ceilings and luxury designer vinyl on the first floor. Large primary bedroom with walk-in closet and private ensuite. This home is the definition of comfortable luxury living, right in the heart of Smithville only 10 minutes from the QEW! Homeowners will enjoy being only steps away from the Community Park, pristine natural surroundings, and walking/biking trails. Additionally, the town of Smithville invested $23.6 million in a brand new 93,000 sqft Sports and Multi-Use Recreation Complex featuring an ice rink, public library, indoor and outdoor walking tracks, a gym, playground, splash pad, skateboard park & more. Close to of local shops and cafe's, and just a 10-minutedrive to wineries. Plenty of extra parking spaces available for owners and visitors alike on a first come first serve basis (id:1945)
Property Details
Key information about 82 Jayla Lane
Interior Features
Discover the interior design and amenities
Exterior & Lot Features
Learn about the exterior and lot specifics of 82 Jayla Lane
Utilities & Systems
Review utilities and system installations
powered by


This listing content provided by
REALTOR.ca
has been licensed by REALTOR®
members of The Canadian Real Estate Association
members of The Canadian Real Estate Association
Nearby Listings Stat Estimated price and comparable properties near 82 Jayla Lane
Active listings
16
Min Price
$674,999
Max Price
$1,199,000
Avg Price
$876,825
Days on Market
27 days
Sold listings
7
Min Sold Price
$699,900
Max Sold Price
$899,900
Avg Sold Price
$852,757
Days until Sold
41 days
Nearby Places Nearby schools and amenities around 82 Jayla Lane
Great Lakes Christian High School
(9.3 km)
4875 King St, Beamsville
Beamsville District Secondary School
(9.4 km)
4317 Central Ave, Beamsville
Price History
August 6, 2025
by RE/MAX Escarpment Realty Inc.
$679,997














