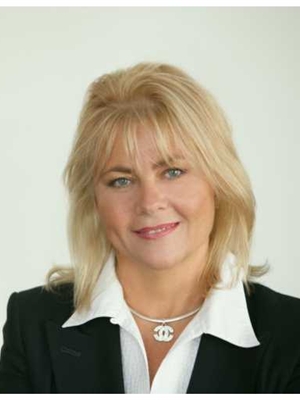121 Bankfield Crescent Crescent, Stoney Creek
- Bedrooms: 3
- Bathrooms: 3
- Living area: 1407 square feet
- Type: Townhouse
- Added: 3 months ago
- Updated: 2 months ago
- Last Checked: 1 day ago
- Listed by: RE/MAX Escarpment Realty Inc.
- View All Photos
Listing description
This Townhouse at 121 Bankfield Crescent Crescent Stoney Creek, ON with the MLS Number 40733301 which includes 3 beds, 3 baths and approximately 1407 sq.ft. of living area listed on the Stoney Creek market by Lidia Hilton - RE/MAX Escarpment Realty Inc. at $799,900 3 months ago.

members of The Canadian Real Estate Association
Nearby Listings Stat Estimated price and comparable properties near 121 Bankfield Crescent Crescent
Nearby Places Nearby schools and amenities around 121 Bankfield Crescent Crescent
Saltfleet High School
(0.7 km)
108 Highland Rd W, Hamilton
Cardinal Newman Catholic Secondary School
(5.4 km)
127 Gray Rd, Stoney Creek
Eramosa Karst Conservation Area
(2.5 km)
Hamilton
Mohawk Sports Park
(4.9 km)
1100 Mohawk Rd E, Hamilton
Price History

















