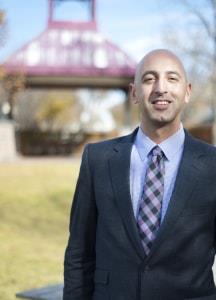19 1225 Wanyandi Rd Nw, Edmonton
- Bedrooms: 2
- Bathrooms: 3
- Living area: 1917 square feet
- Type: Duplex
- Added: 2 months ago
- Updated: 6 days ago
- Last Checked: 23 hours ago
- Listed by: RE/MAX Excellence
- View All Photos
Listing description
This Duplex at 19 1225 Wanyandi Rd Nw Edmonton, AB with the MLS Number e4444536 which includes 2 beds, 3 baths and approximately 1917 sq.ft. of living area listed on the Edmonton market by Jasen Reboh - RE/MAX Excellence at $639,900 2 months ago.

members of The Canadian Real Estate Association
Nearby Listings Stat Estimated price and comparable properties near 19 1225 Wanyandi Rd Nw
Nearby Places Nearby schools and amenities around 19 1225 Wanyandi Rd Nw
Archbishop Oscar Romero High School
(1.4 km)
17760 69 Ave, Edmonton
Beth Israel Synagogue
(0.9 km)
131 Wolf Willow Rd NW, Edmonton
Misericordia Community Hospital
(2.7 km)
16940 87 Ave NW, Edmonton
Fort Edmonton Park
(2.9 km)
7000 143rd Street, Edmonton
West Edmonton Mall
(3 km)
8882 170 St NW, Edmonton
T&T Supermarket
(3.1 km)
8882 170 St, Edmonton
Price History

















