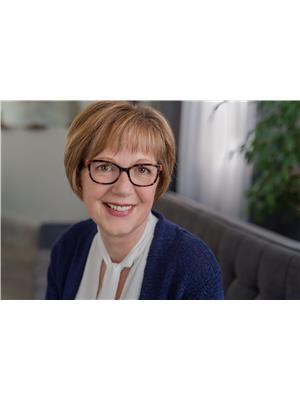5560 Park Drive, 100 Mile House
5560 Park Drive, 100 Mile House
×

40 Photos






- Bedrooms: 5
- Bathrooms: 3
- Living area: 2620 square feet
- MLS®: r2858048
- Type: Residential
- Added: 47 days ago
Property Details
* PREC - Personal Real Estate Corporation. This spacious family home sits back & elevated on a 0.58 ac fenced lot on a quiet street at 103 Mile. The home boasts over 2600 sqft spacious & bright living areas with 5 bed & 3 baths on 2 levels. The kitchen features a gas cook stove & a built in oven, ample counter space & lots of cabinets for storage. Two French doors from the dining area & the primary suite lead onto a huge 50' x14' deck & private back yard. The 2bed, 1 bath in-law suite in the bsmt comes with a kitchen, family rm, its own laundry & level side entry. Each level has its own heat pump to keep cool in the summer. A wood stove in the bsmt will keep down the heating cost. Enjoy the peaceful lake & nearby recreation options, while still being close to public transit and only a 10 min drive to the town of 100 Mile House. (id:1945)
Best Mortgage Rates
Property Information
- Roof: Asphalt shingle, Conventional
- Heating: Forced air, Electric, Natural gas
- Stories: 1
- Basement: Finished, Unknown
- Year Built: 1978
- Appliances: Washer, Refrigerator, Dishwasher, Stove, Dryer, Washer/Dryer Combo
- Living Area: 2620
- Photos Count: 40
- Water Source: Municipal water
- Lot Size Units: acres
- Parcel Number: 007-660-456
- Bedrooms Total: 5
- Structure Type: House
- Common Interest: Freehold
- Fireplaces Total: 2
- Parking Features: Open
- Tax Annual Amount: 1816.76
- Foundation Details: Concrete Perimeter
- Lot Size Dimensions: 0.58
- Architectural Style: Split level entry
Room Dimensions
 |
This listing content provided by REALTOR.ca has
been licensed by REALTOR® members of The Canadian Real Estate Association |
|---|
Nearby Places
Similar Houses Stat in 100 Mile House
5560 Park Drive mortgage payment






