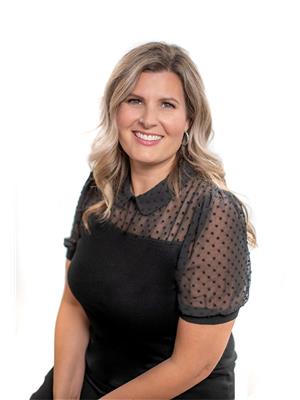4421 75 Street, Camrose
- Bedrooms: 2
- Bathrooms: 2
- Living area: 1124 square feet
- Type: Residential
Source: Public Records
Note: This property is not currently for sale or for rent on Ovlix.
We have found 6 Houses that closely match the specifications of the property located at 4421 75 Street with distances ranging from 2 to 4 kilometers away. The prices for these similar properties vary between 199,900 and 420,000.
Nearby Places
Name
Type
Address
Distance
Ramada Camrose
Lodging
4702 73 St
0.5 km
Super 8 Camrose
Lodging
4710 73 St
0.5 km
Canadian Brewhouse - Camrose
Food
6608 48 Ave
1.0 km
Safeway
Grocery or supermarket
6800 48 Ave
1.1 km
Tim Hortons
Cafe
6602 48 Ave
1.1 km
R & R Inn & Suites
Lodging
6508 48 Ave
1.1 km
Norsemen Inn
Restaurant
6505 48 Ave
1.2 km
Sobeys
Grocery or supermarket
4820 - 66 St.
1.2 km
Camrose Composite High School
School
6205 48 Ave
1.5 km
Pizza Hut
Restaurant
6102 48 Avenue
1.8 km
Boston Pizza
Restaurant
6046 48 Ave
1.9 km
Monte Carlo Restaurant
Restaurant
4907 48 Ave
3.0 km
Property Details
- Cooling: None
- Heating: Forced air, Natural gas
- Structure Type: House
- Exterior Features: Vinyl siding
- Foundation Details: Poured Concrete
- Architectural Style: Bungalow
- Construction Materials: Wood frame
Interior Features
- Basement: Unfinished, Full
- Flooring: Tile, Carpeted, Vinyl
- Appliances: See remarks
- Living Area: 1124
- Bedrooms Total: 2
- Above Grade Finished Area: 1124
- Above Grade Finished Area Units: square feet
Exterior & Lot Features
- Lot Features: Back lane, No Animal Home, No Smoking Home
- Lot Size Units: square feet
- Parking Total: 2
- Parking Features: Other
- Lot Size Dimensions: 3564.00
Location & Community
- Subdivision Name: Westpark
Tax & Legal Information
- Tax Lot: 11
- Tax Year: 2022
- Tax Block: 9
- Tax Annual Amount: 3187.65
- Zoning Description: R2
Additional Features
- Photos Count: 27
You'll love this brand NEW Shadowridge Home, with a fresh NEW design! There's a nice big entry, that welcomes you into an open living room and kitchen space with vaulted ceiling. There's main floor laundry down the hall, a guest bedroom, the main bath AND the primary bedroom. Through the pocket door, you'll find a super handy 3pc. ensuite and then a walk-through closet. There's a back entry closet, a generous hall closet, and then an unfinished basement. You'll appreciate that the HRV system is there, there's new home warranty (1 yr. builders, 2 yr. heating, electrical & plumbing, 5 yr. building envelope and 10 yr. structural), and other details found in a "new" home such as H.E. furnace & hot water on demand! There's room for parking or a garage out back, and this home is super close to west-end shopping, coffee shops and playgrounds. (id:1945)










