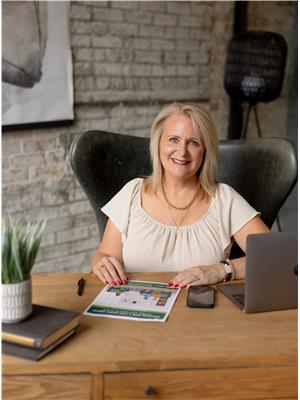27 Emke Road, Brockton
- Bedrooms: 3
- Bathrooms: 2
- Living area: 1953 sqft
- Type: Farm and Ranch
- Added: 4 weeks ago
- Updated: 3 weeks ago
- Last Checked: 14 hours ago
- Listed by: Royal LePage RCR Realty
- View All Photos
Listing description
This Farm at 27 Emke Road Brockton, ON with the MLS Number x12331124 which includes 3 beds, 2 baths and approximately 1953 sq.ft. of living area listed on the Brockton market by STEPHANIE HOCKING - Royal LePage RCR Realty at $1,099,900 4 weeks ago.

members of The Canadian Real Estate Association
Nearby Listings Stat Estimated price and comparable properties near 27 Emke Road
Nearby Places Nearby schools and amenities around 27 Emke Road
John Diefenbaker Secondary School
(4.4 km)
181 7th St, Hanover
Saugeen Municipal Airport
(3 km)
34 Saugeen Airport Road, Walkerton
Alternative Health Spa Bed And Breakfast
(4 km)
540 10th Ave, Hanover
Canton Buffet Restaurant
(4.1 km)
260 10th St, Hanover
Tommy D's Restaurant & Steakhouse
(4.1 km)
274 10th St, Hanover
Chow's Garden Restaurant Chinese And Canadian Food
(4.2 km)
328 10th St, Hanover
Frankie's Restaurant & Pub
(4.2 km)
365 10th, Hanover
Frankies
(4.2 km)
365 10th St, Hanover
Grey Rose Restaurant
(4.2 km)
394 10th St, Hanover
Queens Bush Pub
(4.3 km)
451 10th St, Hanover
Cravings Family Restaurant
(4.7 km)
208 7 Ave, Hanover
Tim Hortons
(4.6 km)
639 10th St, Hanover
Food Basics
(4.8 km)
233 7th Ave, Hanover
Grant's Your Independent Grocer
(4.8 km)
County Fair Plaza, Hanover
Price History














