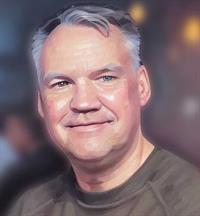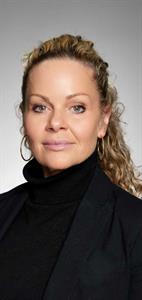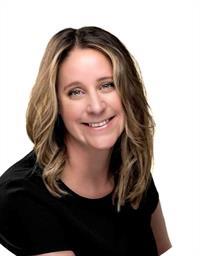408 60 24 Avenue Sw, Calgary
- Bedrooms: 2
- Bathrooms: 2
- Living area: 1471 square feet
- Type: Apartment
- Added: 2 weeks ago
- Updated: 2 weeks ago
- Last Checked: 1 week ago
- Listed by: Real Broker
- View All Photos
Listing description
This Condo at 408 60 24 Avenue Sw Calgary, AB with the MLS Number a2249437 which includes 2 beds, 2 baths and approximately 1471 sq.ft. of living area listed on the Calgary market by Dave Gowryluk - Real Broker at $579,900 2 weeks ago.

members of The Canadian Real Estate Association
Nearby Listings Stat Estimated price and comparable properties near 408 60 24 Avenue Sw
Nearby Places Nearby schools and amenities around 408 60 24 Avenue Sw
BMO Centre (Stampede Park)
(0.7 km)
1410 Olympic Way Southeast,BMO Centre, Stampede Park,Calgary,AB,T2G 2K8
Calgary Stampede
(0.9 km)
1410 Olympic Way SE, Calgary
Scotiabank Saddledome
(0.9 km)
555 Saddledome Rise SE, Calgary
Boxwood
(1.1 km)
340 13 Ave SW, Calgary
Central Memorial Park
(1.1 km)
1221 2 St S.W, Calgary
Price History

















